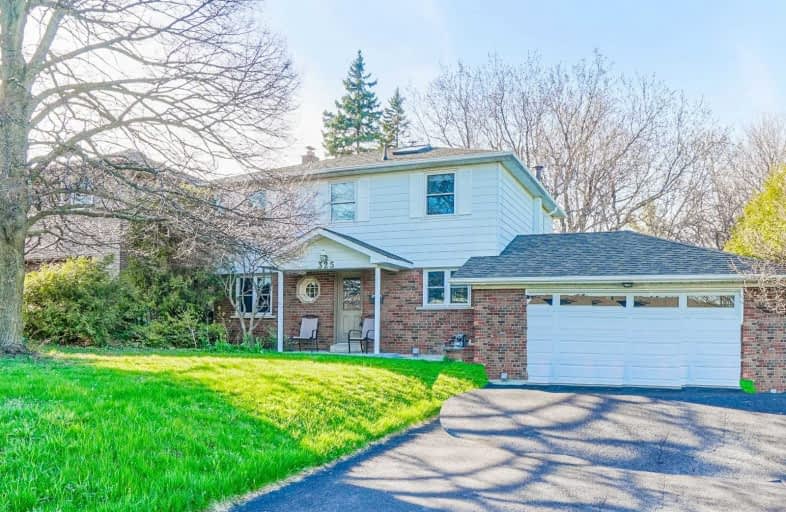
Rosebank Road Public School
Elementary: Public
1.86 km
West Rouge Junior Public School
Elementary: Public
0.27 km
William G Davis Junior Public School
Elementary: Public
0.93 km
Centennial Road Junior Public School
Elementary: Public
1.55 km
Joseph Howe Senior Public School
Elementary: Public
0.91 km
Charlottetown Junior Public School
Elementary: Public
1.45 km
West Hill Collegiate Institute
Secondary: Public
5.03 km
Sir Oliver Mowat Collegiate Institute
Secondary: Public
1.73 km
Pine Ridge Secondary School
Secondary: Public
7.13 km
St John Paul II Catholic Secondary School
Secondary: Catholic
5.32 km
Dunbarton High School
Secondary: Public
3.31 km
St Mary Catholic Secondary School
Secondary: Catholic
4.70 km




