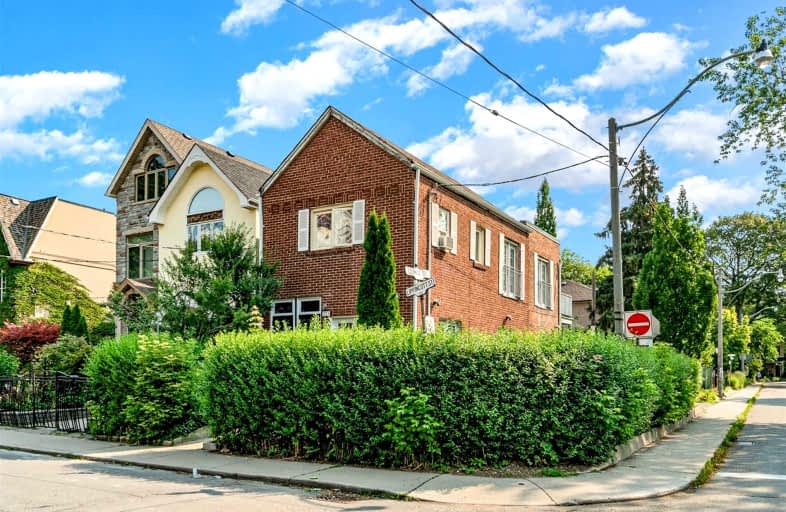Very Walkable
- Most errands can be accomplished on foot.
Rider's Paradise
- Daily errands do not require a car.
Biker's Paradise
- Daily errands do not require a car.

da Vinci School
Elementary: PublicKensington Community School School Junior
Elementary: PublicLord Lansdowne Junior and Senior Public School
Elementary: PublicClinton Street Junior Public School
Elementary: PublicPalmerston Avenue Junior Public School
Elementary: PublicKing Edward Junior and Senior Public School
Elementary: PublicMsgr Fraser Orientation Centre
Secondary: CatholicWest End Alternative School
Secondary: PublicMsgr Fraser College (Alternate Study) Secondary School
Secondary: CatholicLoretto College School
Secondary: CatholicHarbord Collegiate Institute
Secondary: PublicCentral Technical School
Secondary: Public-
Jean Sibelius Square
Wells St and Kendal Ave, Toronto ON 0.79km -
Vermont Square Park
819 Palmerston Ave (Bathurst & Dupont area), Toronto ON 0.83km -
Christie Pits Park
750 Bloor St W (btw Christie & Crawford), Toronto ON M6G 3K4 0.91km
-
Scotiabank
332 Bloor St W (at Spadina Rd.), Toronto ON M5S 1W6 0.55km -
BMO Bank of Montreal
1 Bedford Rd, Toronto ON M5R 2B5 1.08km -
CIBC
641 College St (at Grace St.), Toronto ON M6G 1B5 1.15km
- 1 bath
- 2 bed
#uppe-270 Christie Street, Toronto, Ontario • M6G 3C1 • Dovercourt-Wallace Emerson-Junction
- 1 bath
- 1 bed
Main-609 Ossington Avenue, Toronto, Ontario • M6G 3T6 • Palmerston-Little Italy
- 2 bath
- 2 bed
- 700 sqft
Lower-160 Shanly Street, Toronto, Ontario • M6H 1S9 • Dovercourt-Wallace Emerson-Junction
- 1 bath
- 2 bed
- 700 sqft
2nd F-697 Dupont Street, Toronto, Ontario • M6G 1Z5 • Dovercourt-Wallace Emerson-Junction
- 1 bath
- 1 bed
- 700 sqft
Apt# -450 Bathurst Street, Toronto, Ontario • M5T 2S6 • Trinity Bellwoods
- 1 bath
- 1 bed
Lanew-220 Barton Avenue, Toronto, Ontario • M6G 1R3 • Dovercourt-Wallace Emerson-Junction
- 1 bath
- 1 bed
Rear -456 Markham Street, Toronto, Ontario • M6G 2L2 • Palmerston-Little Italy














