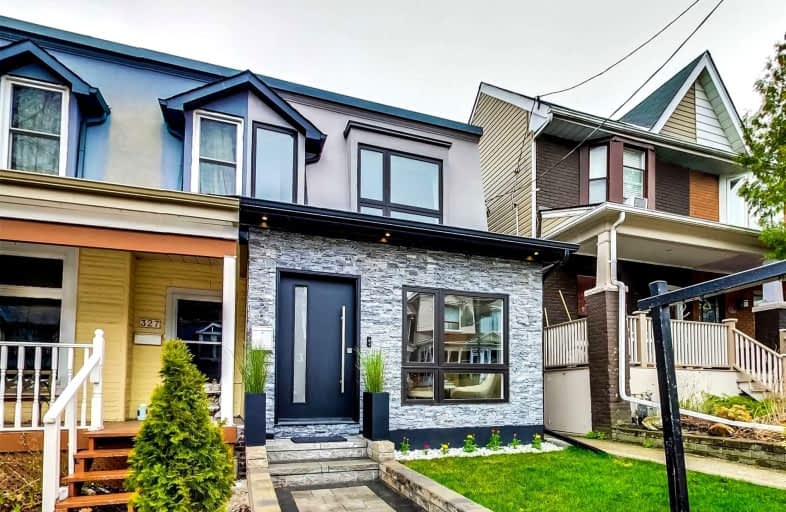Very Walkable
- Most errands can be accomplished on foot.
Rider's Paradise
- Daily errands do not require a car.
Very Bikeable
- Most errands can be accomplished on bike.

East Alternative School of Toronto
Elementary: PublicÉÉC du Bon-Berger
Elementary: CatholicHoly Name Catholic School
Elementary: CatholicBlake Street Junior Public School
Elementary: PublicPape Avenue Junior Public School
Elementary: PublicEarl Grey Senior Public School
Elementary: PublicFirst Nations School of Toronto
Secondary: PublicEastdale Collegiate Institute
Secondary: PublicSubway Academy I
Secondary: PublicGreenwood Secondary School
Secondary: PublicDanforth Collegiate Institute and Technical School
Secondary: PublicRiverdale Collegiate Institute
Secondary: Public-
Withrow Park Off Leash Dog Park
Logan Ave (Danforth), Toronto ON 0.59km -
Withrow Park
725 Logan Ave (btwn Bain Ave. & McConnell Ave.), Toronto ON M4K 3C7 0.6km -
Greenwood Park
150 Greenwood Ave (at Dundas), Toronto ON M4L 2R1 0.92km
-
Scotiabank
649 Danforth Ave (at Pape Ave.), Toronto ON M4K 1R2 0.89km -
TD Bank Financial Group
991 Pape Ave (at Floyd Ave.), Toronto ON M4K 3V6 1.86km -
RBC Royal Bank
101 Dundas St W (at Bay St), Toronto ON M5G 1C4 3.93km
- 1 bath
- 1 bed
08-205 Gerrard Street East, Toronto, Ontario • M5A 2E7 • Cabbagetown-South St. James Town
- — bath
- — bed
Lower-256 Mortimer Avenue, Toronto, Ontario • M4J 2C5 • Danforth Village-East York














