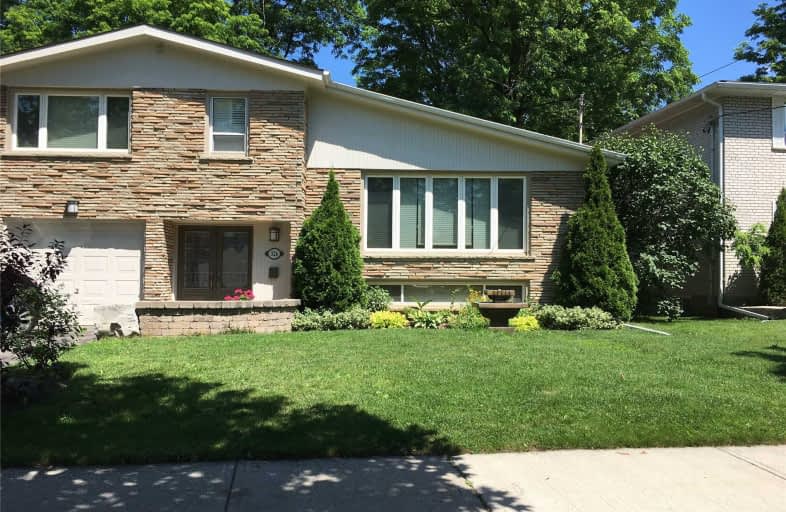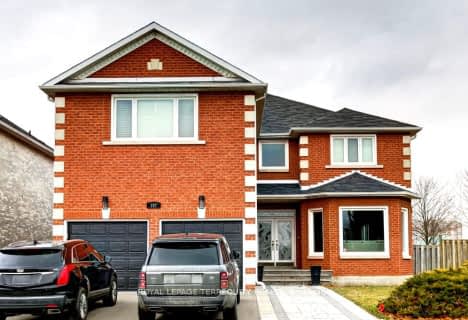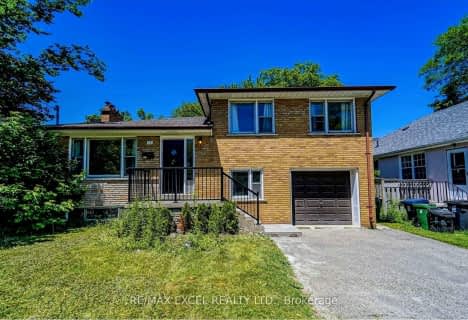
ÉIC Monseigneur-de-Charbonnel
Elementary: Catholic
1.10 km
Fisherville Senior Public School
Elementary: Public
0.63 km
Blessed Scalabrini Catholic Elementary School
Elementary: Catholic
1.20 km
Pleasant Public School
Elementary: Public
0.21 km
R J Lang Elementary and Middle School
Elementary: Public
1.02 km
St Paschal Baylon Catholic School
Elementary: Catholic
0.49 km
Avondale Secondary Alternative School
Secondary: Public
2.00 km
North West Year Round Alternative Centre
Secondary: Public
0.57 km
Drewry Secondary School
Secondary: Public
1.25 km
ÉSC Monseigneur-de-Charbonnel
Secondary: Catholic
1.10 km
Newtonbrook Secondary School
Secondary: Public
0.95 km
Northview Heights Secondary School
Secondary: Public
1.83 km
$
$2,299,900
- 3 bath
- 5 bed
- 3000 sqft
51 Blue Forest Drive, Toronto, Ontario • M3H 4W6 • Bathurst Manor






