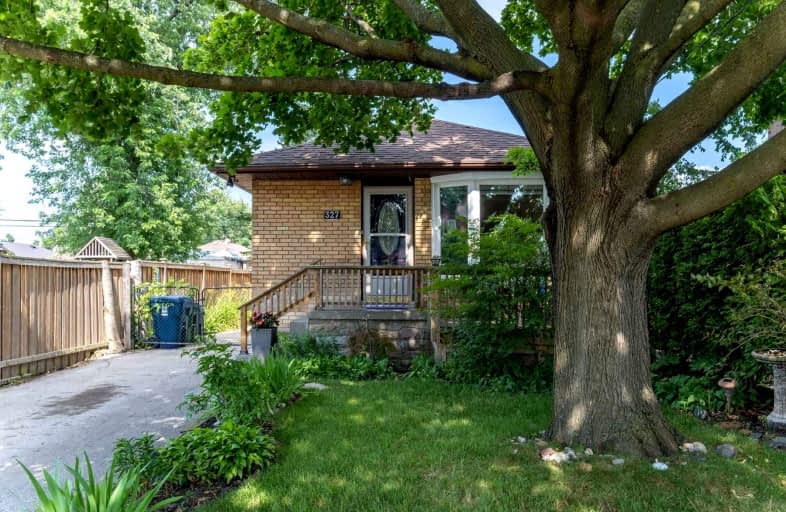
3D Walkthrough

Cliffside Public School
Elementary: Public
0.83 km
Norman Cook Junior Public School
Elementary: Public
1.28 km
J G Workman Public School
Elementary: Public
0.57 km
Birch Cliff Heights Public School
Elementary: Public
0.66 km
Danforth Gardens Public School
Elementary: Public
0.89 km
John A Leslie Public School
Elementary: Public
1.15 km
Caring and Safe Schools LC3
Secondary: Public
2.32 km
South East Year Round Alternative Centre
Secondary: Public
2.35 km
Scarborough Centre for Alternative Studi
Secondary: Public
2.29 km
Birchmount Park Collegiate Institute
Secondary: Public
1.09 km
Blessed Cardinal Newman Catholic School
Secondary: Catholic
1.87 km
R H King Academy
Secondary: Public
2.47 km
$
$949,000
- 2 bath
- 3 bed
14 Chesapeake Avenue North, Toronto, Ontario • M1L 1T2 • Clairlea-Birchmount













