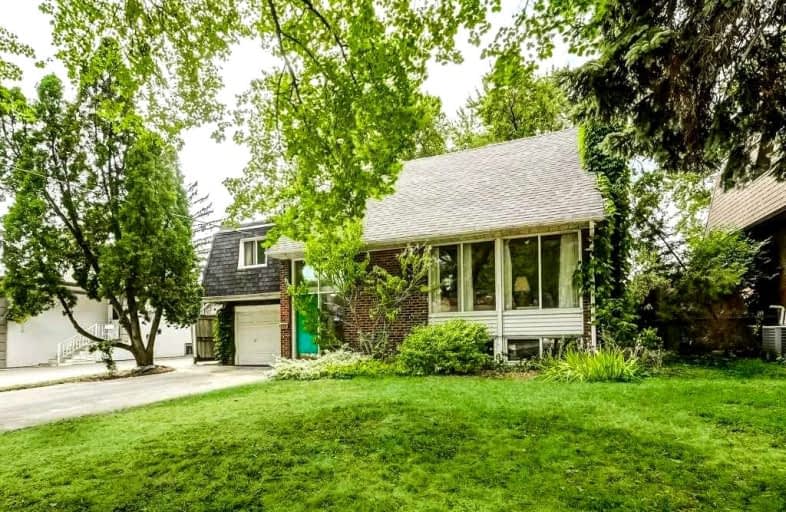
Eatonville Junior School
Elementary: Public
0.68 km
Bloordale Middle School
Elementary: Public
0.32 km
Broadacres Junior Public School
Elementary: Public
0.69 km
Nativity of Our Lord Catholic School
Elementary: Catholic
1.32 km
St Clement Catholic School
Elementary: Catholic
1.05 km
Millwood Junior School
Elementary: Public
1.02 km
Etobicoke Year Round Alternative Centre
Secondary: Public
1.92 km
Burnhamthorpe Collegiate Institute
Secondary: Public
1.12 km
Silverthorn Collegiate Institute
Secondary: Public
0.80 km
Martingrove Collegiate Institute
Secondary: Public
3.62 km
Glenforest Secondary School
Secondary: Public
2.32 km
Michael Power/St Joseph High School
Secondary: Catholic
2.18 km


