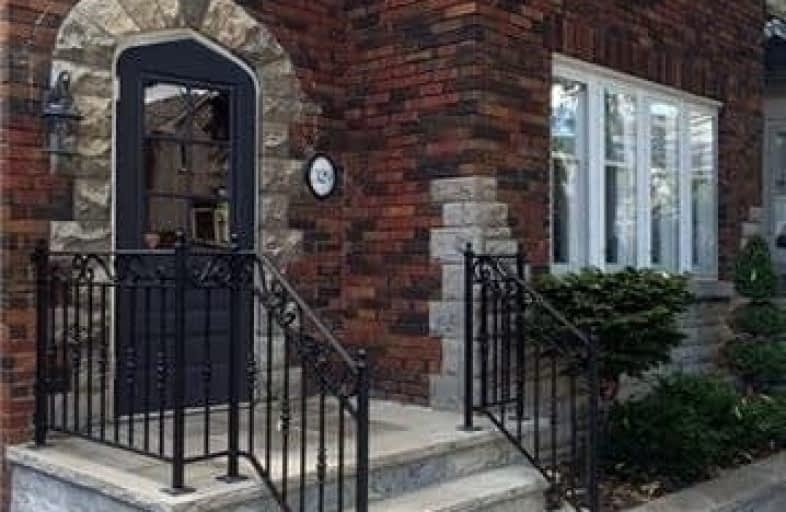
Armour Heights Public School
Elementary: Public
1.45 km
Ledbury Park Elementary and Middle School
Elementary: Public
0.91 km
Blessed Sacrament Catholic School
Elementary: Catholic
0.94 km
John Ross Robertson Junior Public School
Elementary: Public
1.23 km
John Wanless Junior Public School
Elementary: Public
0.29 km
Glenview Senior Public School
Elementary: Public
1.04 km
John Polanyi Collegiate Institute
Secondary: Public
2.28 km
Forest Hill Collegiate Institute
Secondary: Public
2.84 km
Loretto Abbey Catholic Secondary School
Secondary: Catholic
1.46 km
Marshall McLuhan Catholic Secondary School
Secondary: Catholic
2.32 km
North Toronto Collegiate Institute
Secondary: Public
2.57 km
Lawrence Park Collegiate Institute
Secondary: Public
0.79 km














