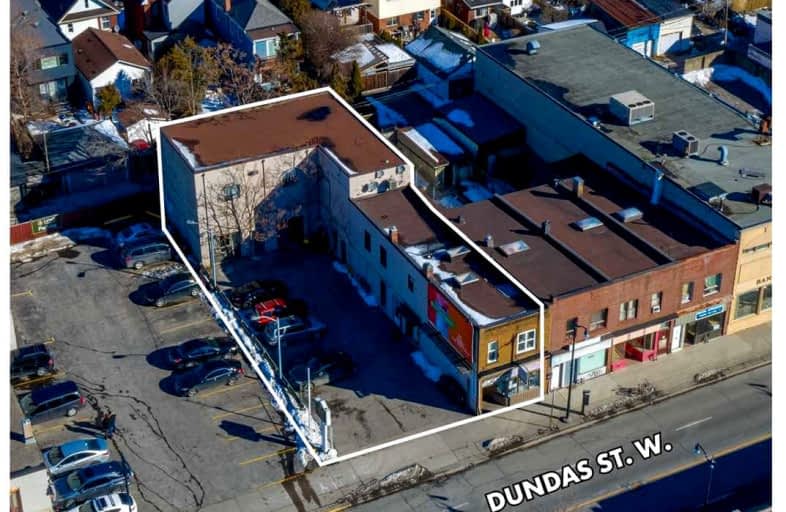
High Park Alternative School Junior
Elementary: Public
0.75 km
King George Junior Public School
Elementary: Public
0.63 km
James Culnan Catholic School
Elementary: Catholic
0.72 km
Annette Street Junior and Senior Public School
Elementary: Public
0.75 km
St Cecilia Catholic School
Elementary: Catholic
0.72 km
Runnymede Junior and Senior Public School
Elementary: Public
1.12 km
The Student School
Secondary: Public
1.11 km
Ursula Franklin Academy
Secondary: Public
1.06 km
Runnymede Collegiate Institute
Secondary: Public
0.82 km
Blessed Archbishop Romero Catholic Secondary School
Secondary: Catholic
1.65 km
Western Technical & Commercial School
Secondary: Public
1.06 km
Humberside Collegiate Institute
Secondary: Public
1.00 km


