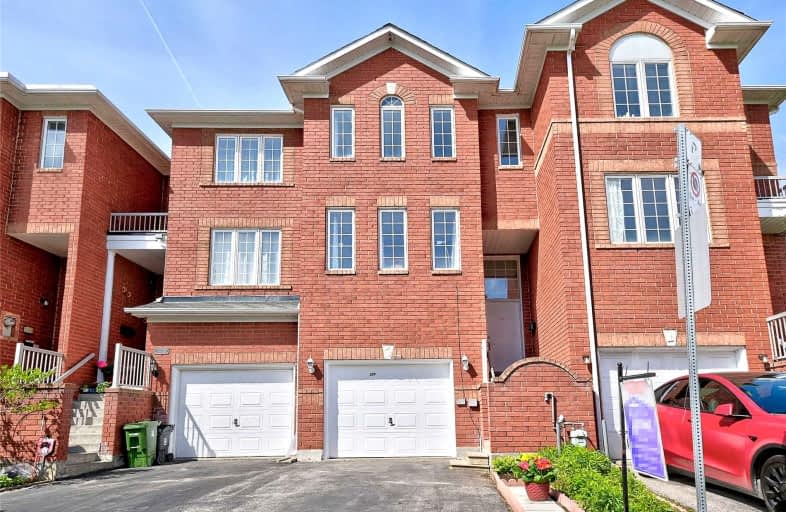
Scarborough Village Public School
Elementary: Public
0.07 km
Bliss Carman Senior Public School
Elementary: Public
1.29 km
St Boniface Catholic School
Elementary: Catholic
0.47 km
Mason Road Junior Public School
Elementary: Public
0.59 km
Cedarbrook Public School
Elementary: Public
0.68 km
Cedar Drive Junior Public School
Elementary: Public
0.72 km
ÉSC Père-Philippe-Lamarche
Secondary: Catholic
1.52 km
Native Learning Centre East
Secondary: Public
1.96 km
Maplewood High School
Secondary: Public
2.80 km
R H King Academy
Secondary: Public
2.65 km
Cedarbrae Collegiate Institute
Secondary: Public
1.38 km
Sir Wilfrid Laurier Collegiate Institute
Secondary: Public
2.11 km





