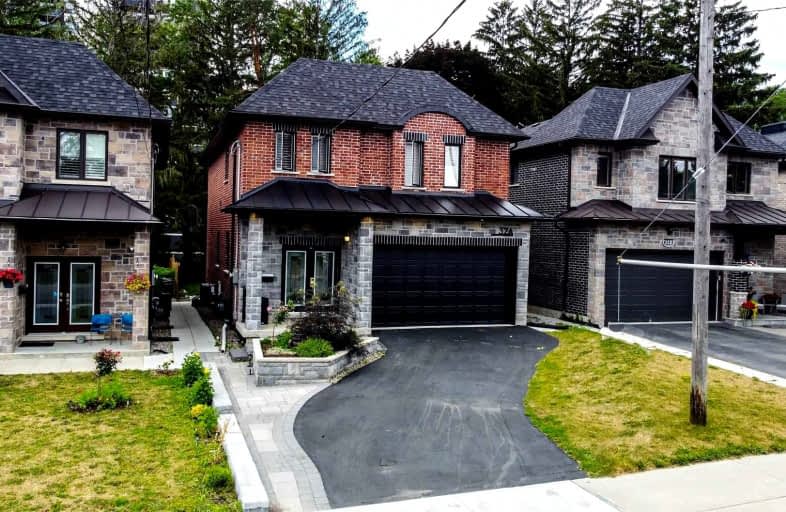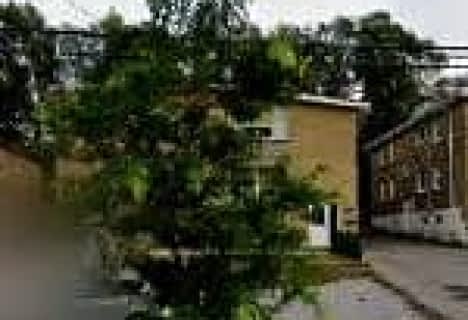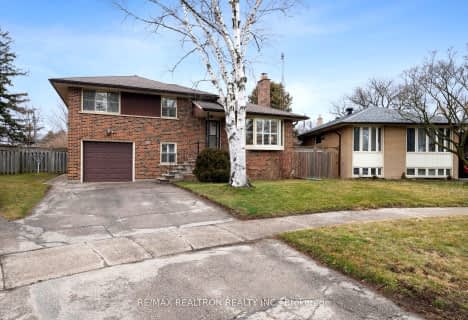
Video Tour

George P Mackie Junior Public School
Elementary: Public
0.91 km
Scarborough Village Public School
Elementary: Public
0.49 km
St Boniface Catholic School
Elementary: Catholic
0.70 km
Mason Road Junior Public School
Elementary: Public
1.07 km
Cedar Drive Junior Public School
Elementary: Public
0.18 km
Cornell Junior Public School
Elementary: Public
1.43 km
ÉSC Père-Philippe-Lamarche
Secondary: Catholic
2.07 km
Native Learning Centre East
Secondary: Public
1.45 km
Maplewood High School
Secondary: Public
2.25 km
R H King Academy
Secondary: Public
3.12 km
Cedarbrae Collegiate Institute
Secondary: Public
1.29 km
Sir Wilfrid Laurier Collegiate Institute
Secondary: Public
1.61 km






