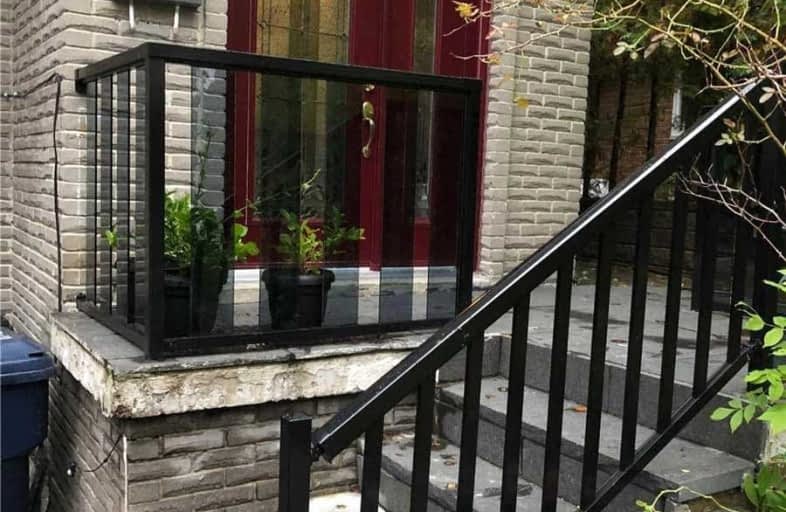
Don Valley Middle School
Elementary: Public
0.79 km
Our Lady of Guadalupe Catholic School
Elementary: Catholic
0.87 km
Zion Heights Middle School
Elementary: Public
1.10 km
St Matthias Catholic School
Elementary: Catholic
0.61 km
Cresthaven Public School
Elementary: Public
0.91 km
Crestview Public School
Elementary: Public
0.40 km
North East Year Round Alternative Centre
Secondary: Public
1.45 km
Msgr Fraser College (Northeast)
Secondary: Catholic
2.02 km
Pleasant View Junior High School
Secondary: Public
2.48 km
St. Joseph Morrow Park Catholic Secondary School
Secondary: Catholic
2.53 km
Georges Vanier Secondary School
Secondary: Public
1.27 km
A Y Jackson Secondary School
Secondary: Public
1.79 km


