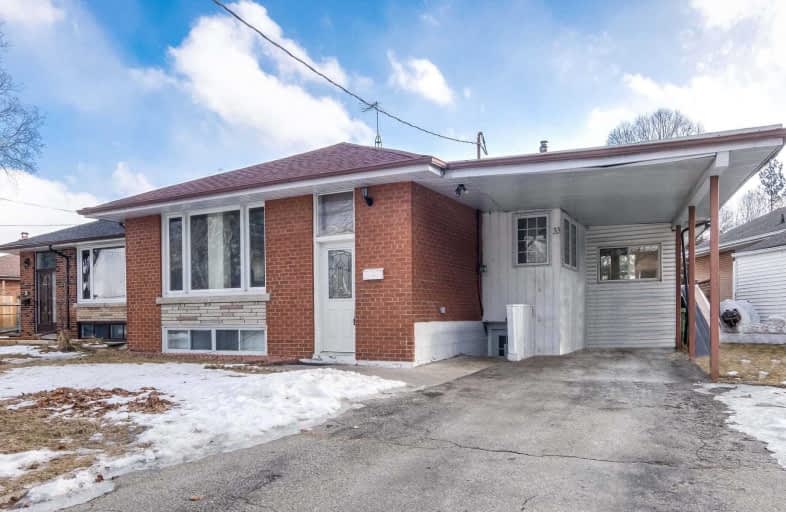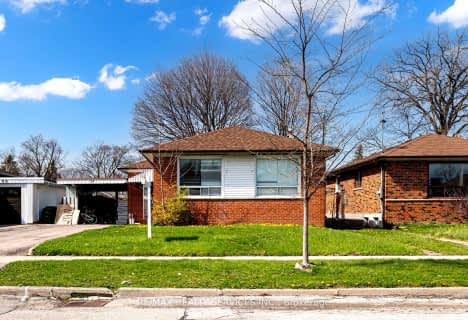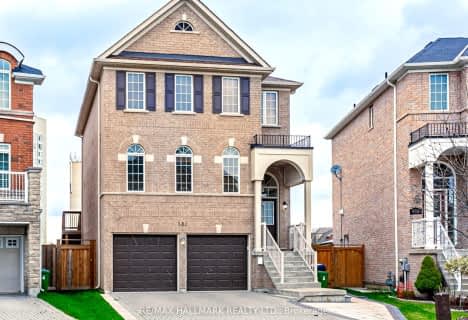
Rivercrest Junior School
Elementary: PublicSt John Vianney Catholic School
Elementary: CatholicSt Roch Catholic School
Elementary: CatholicHumber Summit Middle School
Elementary: PublicBeaumonde Heights Junior Middle School
Elementary: PublicGracedale Public School
Elementary: PublicCaring and Safe Schools LC1
Secondary: PublicEmery EdVance Secondary School
Secondary: PublicThistletown Collegiate Institute
Secondary: PublicEmery Collegiate Institute
Secondary: PublicMonsignor Percy Johnson Catholic High School
Secondary: CatholicNorth Albion Collegiate Institute
Secondary: Public- 4 bath
- 3 bed
41 Franca Crescent, Toronto, Ontario • M9V 4T7 • Mount Olive-Silverstone-Jamestown
- 2 bath
- 3 bed
1 Edgebrook Drive, Toronto, Ontario • M9V 1E1 • Thistletown-Beaumonde Heights
- 3 bath
- 3 bed
- 1100 sqft
24 Holbeach Road, Toronto, Ontario • M9W 3K3 • West Humber-Clairville
- 5 bath
- 4 bed
- 2500 sqft
26 Elmvale Crescent, Toronto, Ontario • M9V 2E9 • West Humber-Clairville
- 4 bath
- 4 bed
- 2000 sqft
13 Isaac Devins Boulevard, Toronto, Ontario • M9M 0C7 • Humberlea-Pelmo Park W5
- 2 bath
- 4 bed
- 1100 sqft
27 Felan Crescent, Toronto, Ontario • M9V 3A2 • Thistletown-Beaumonde Heights
- 4 bath
- 3 bed
- 1500 sqft
184 Bob Yuill Drive, Toronto, Ontario • M9M 0B1 • Humberlea-Pelmo Park W5
- 2 bath
- 3 bed
23 Buckhorn Place, Toronto, Ontario • M9V 2P3 • Thistletown-Beaumonde Heights














