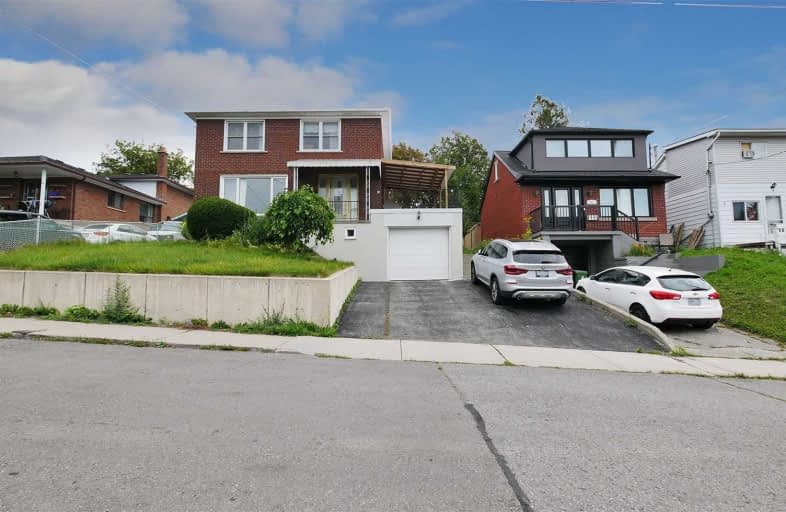
St Dunstan Catholic School
Elementary: Catholic
1.03 km
Samuel Hearne Public School
Elementary: Public
0.88 km
Regent Heights Public School
Elementary: Public
0.57 km
Crescent Town Elementary School
Elementary: Public
0.66 km
Oakridge Junior Public School
Elementary: Public
0.92 km
Our Lady of Fatima Catholic School
Elementary: Catholic
0.91 km
East York Alternative Secondary School
Secondary: Public
3.07 km
Notre Dame Catholic High School
Secondary: Catholic
2.38 km
Neil McNeil High School
Secondary: Catholic
2.58 km
Birchmount Park Collegiate Institute
Secondary: Public
2.38 km
Malvern Collegiate Institute
Secondary: Public
2.16 km
SATEC @ W A Porter Collegiate Institute
Secondary: Public
1.62 km



