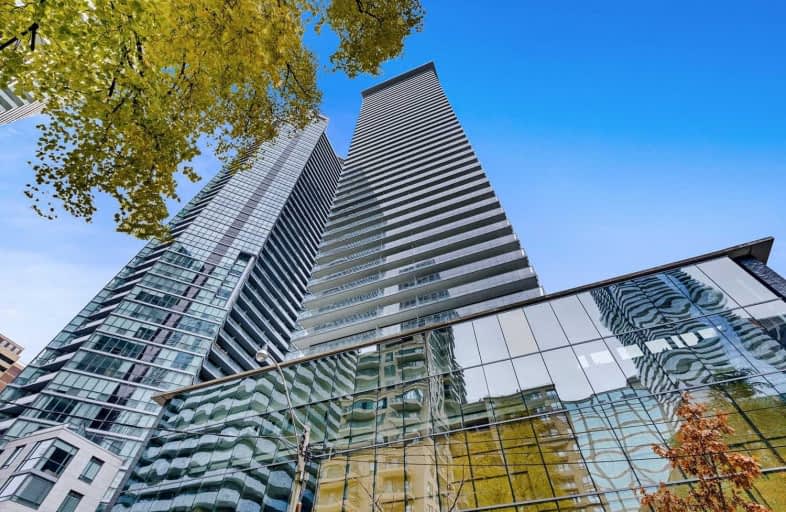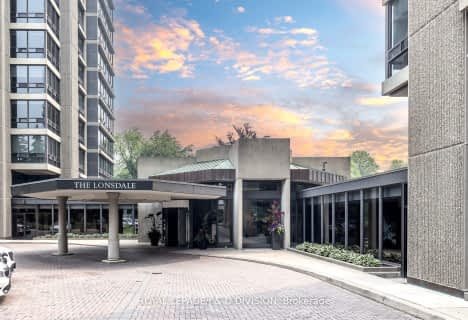Walker's Paradise
- Daily errands do not require a car.
Rider's Paradise
- Daily errands do not require a car.
Biker's Paradise
- Daily errands do not require a car.

Msgr Fraser College (OL Lourdes Campus)
Elementary: CatholicCollège français élémentaire
Elementary: PublicRosedale Junior Public School
Elementary: PublicChurch Street Junior Public School
Elementary: PublicJesse Ketchum Junior and Senior Public School
Elementary: PublicOur Lady of Lourdes Catholic School
Elementary: CatholicNative Learning Centre
Secondary: PublicSt Michael's Choir (Sr) School
Secondary: CatholicCollège français secondaire
Secondary: PublicMsgr Fraser-Isabella
Secondary: CatholicJarvis Collegiate Institute
Secondary: PublicSt Joseph's College School
Secondary: Catholic-
Rabba Fine Foods
9 Isabella Street, Toronto 0.12km -
H Mart
703 Yonge Street, Toronto 0.16km -
Town Star Food Mart
599 Church Street, Toronto 0.19km
-
LCBO
20 Bloor Street East, Toronto 0.28km -
LCBO
Manulife Centre, 55 Bloor Street West, Toronto 0.33km -
Bar Volo
17 Saint Nicholas Street, Toronto 0.35km
-
Crows Nest Cafe
15 Charles Street East, Toronto 0.07km -
Tokyo Kitchen
20 Charles Street East, Toronto 0.07km -
Constantine Toronto
15 Charles Street East, Toronto 0.07km
-
Cafe DODO
30 Isabella Street, Toronto 0.06km -
Crows Nest Cafe
15 Charles Street East, Toronto 0.07km -
Wish Restaurant
3 Charles Street East, Toronto 0.1km
-
Creative Arts Financial
625 Church Street Theatre, Toronto 0.22km -
RBC Royal Bank
2 Bloor Street East, Toronto 0.27km -
Scotiabank
19 Bloor Street West, Toronto 0.3km
-
Petro-Canada
505 Jarvis Street, Toronto 0.56km -
Canadian Tire Gas+
835 Yonge Street, Toronto 0.56km -
Circle K
581 Parliament Street, Toronto 1.27km
-
Paul Brown Boxfit
661 Yonge Street, Toronto 0.11km -
Clubhouse Toronto
643 Yonge Street, Toronto 0.12km -
Hone Fitness Yonge & Isabella
7 Isabella Street, Toronto 0.13km
-
George Hislop Park
Old Toronto 0.05km -
George Hislop Park
20 Isabella Street, Toronto 0.06km -
Norman Jewison Park
13 Isabella Street, Toronto 0.15km
-
The Japan Foundation, Toronto
300-2 Bloor Street East, Toronto 0.31km -
CMC
20 Saint Joseph Street, Toronto 0.32km -
Toronto Public Library - Toronto Reference Library
789 Yonge Street, Toronto 0.41km
-
Medikplus Inc
4 Charles Street East, Toronto 0.12km -
Urban Integrative IV and Detox Clinic
615 Yonge Street 6th floor, Toronto 0.18km -
Berman Ruth Dr
730 Yonge Street, Toronto 0.2km
-
ED Pills Store Canada
657 A Yonge Street, Toronto 0.09km -
Pace Pharmacy And Compounding Experts
14 Isabella Street, Toronto 0.09km -
SHOPPERS DRUG MART
728 Yonge Street, Toronto 0.14km
-
Charles St. Promenade
730 Yonge Street, Toronto 0.2km -
Sunglass Hut at Hudsons Bay
44 Bloor Street East, Toronto 0.25km -
Hudson's Bay
44 Bloor Street East, Toronto 0.29km
-
Lewis Kay Casting
10 Saint Mary Street, Toronto 0.16km -
Cineplex Cinemas Varsity and VIP
55 Bloor Street West, Toronto 0.3km -
Imagine Cinemas Carlton Cinema
20 Carlton Street, Toronto 0.82km
-
Crows Nest Cafe
15 Charles Street East, Toronto 0.07km -
Artful Dodger Pub
10 Isabella Street, Toronto 0.1km -
SU KARAOKE BAR
649 Yonge Street, Toronto 0.12km
For Sale
For Rent
More about this building
View 33 Charles Street East, Toronto- 3 bath
- 2 bed
- 2500 sqft
1002-1132 Bay Street, Toronto, Ontario • M5S 2Z4 • Bay Street Corridor
- 3 bath
- 2 bed
- 1400 sqft
4005-88 Blue Jays Way, Toronto, Ontario • M5V 0L7 • Waterfront Communities C01
- — bath
- — bed
- — sqft
601-40 Rosehill Avenue, Toronto, Ontario • M4T 1G5 • Rosedale-Moore Park
- — bath
- — bed
- — sqft
3709-180 University Avenue, Toronto, Ontario • M5H 0A2 • Bay Street Corridor
- — bath
- — bed
- — sqft
203-70 Rosehill Avenue, Toronto, Ontario • M4T 2W7 • Rosedale-Moore Park
- 2 bath
- 2 bed
- 1400 sqft
904-40 Rosehill Avenue, Toronto, Ontario • M4T 1G5 • Rosedale-Moore Park
- 2 bath
- 3 bed
- 1200 sqft
6005-7 Grenville Street, Toronto, Ontario • M4Y 0E9 • Bay Street Corridor
- 2 bath
- 2 bed
- 1600 sqft
404-625 Avenue Road, Toronto, Ontario • M4V 2K7 • Yonge-St. Clair
- 2 bath
- 3 bed
- 2000 sqft
Lph3-400 Adelaide Street East, Toronto, Ontario • M5A 4S3 • Waterfront Communities C08
- 2 bath
- 3 bed
- 1000 sqft
4404-35 Mercer Street, Toronto, Ontario • M5V 1H2 • Waterfront Communities C01














