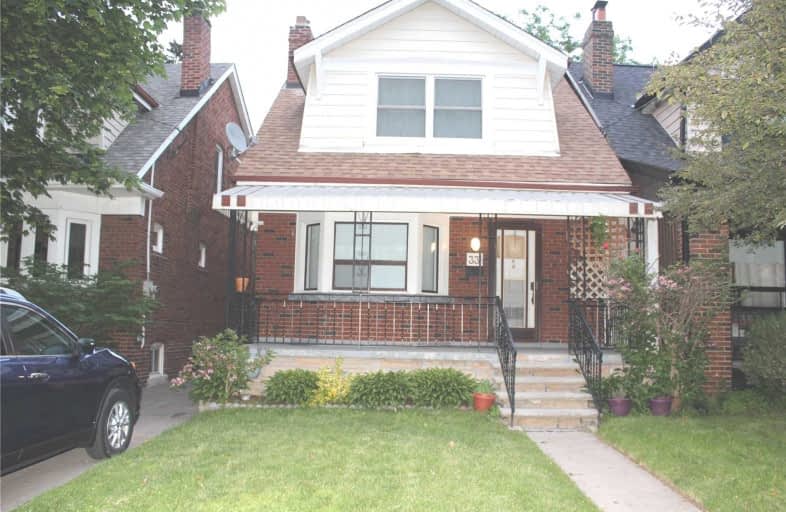
Holy Cross Catholic School
Elementary: Catholic
0.75 km
Westwood Middle School
Elementary: Public
0.99 km
William Burgess Elementary School
Elementary: Public
0.34 km
Chester Elementary School
Elementary: Public
0.89 km
Fraser Mustard Early Learning Academy
Elementary: Public
1.32 km
Thorncliffe Park Public School
Elementary: Public
1.18 km
First Nations School of Toronto
Secondary: Public
1.96 km
Subway Academy I
Secondary: Public
1.97 km
Greenwood Secondary School
Secondary: Public
2.08 km
Danforth Collegiate Institute and Technical School
Secondary: Public
1.73 km
East York Collegiate Institute
Secondary: Public
1.59 km
Marc Garneau Collegiate Institute
Secondary: Public
1.85 km









