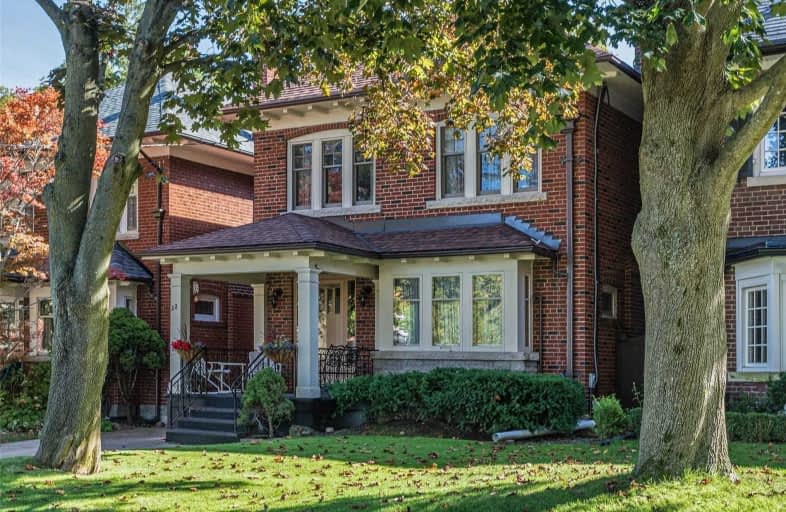
John Fisher Junior Public School
Elementary: Public
1.42 km
Blessed Sacrament Catholic School
Elementary: Catholic
0.40 km
John Ross Robertson Junior Public School
Elementary: Public
0.69 km
John Wanless Junior Public School
Elementary: Public
0.85 km
Glenview Senior Public School
Elementary: Public
0.57 km
Bedford Park Public School
Elementary: Public
0.60 km
Msgr Fraser College (Midtown Campus)
Secondary: Catholic
1.94 km
Loretto Abbey Catholic Secondary School
Secondary: Catholic
2.00 km
Marshall McLuhan Catholic Secondary School
Secondary: Catholic
1.82 km
North Toronto Collegiate Institute
Secondary: Public
1.66 km
Lawrence Park Collegiate Institute
Secondary: Public
0.50 km
Northern Secondary School
Secondary: Public
1.85 km
$
$1,649,000
- 2 bath
- 4 bed
- 1500 sqft
54 Mcnairn Avenue, Toronto, Ontario • M5M 2H5 • Lawrence Park North
$
$2,199,000
- 5 bath
- 5 bed
- 2500 sqft
453 Balliol Street, Toronto, Ontario • M4S 1E2 • Mount Pleasant East












