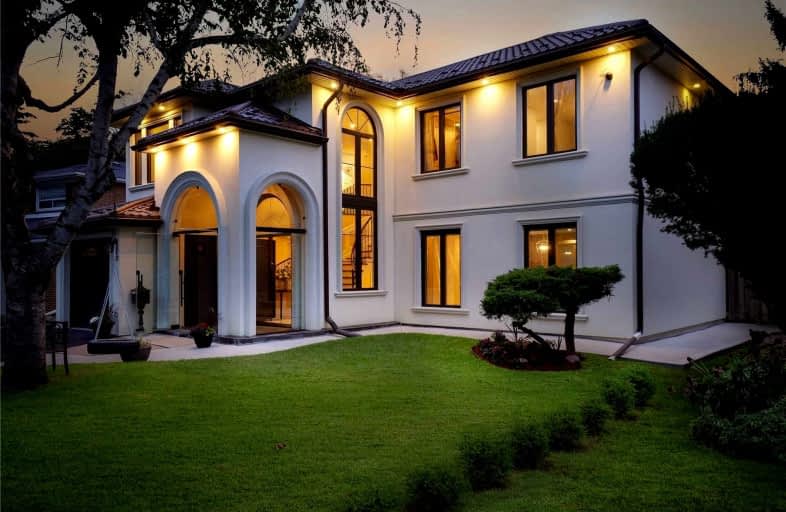
3D Walkthrough

Don Valley Middle School
Elementary: Public
0.57 km
Our Lady of Guadalupe Catholic School
Elementary: Catholic
0.53 km
Woodbine Middle School
Elementary: Public
0.54 km
Lescon Public School
Elementary: Public
1.01 km
Kingslake Public School
Elementary: Public
0.35 km
Seneca Hill Public School
Elementary: Public
0.44 km
North East Year Round Alternative Centre
Secondary: Public
0.50 km
Msgr Fraser College (Northeast)
Secondary: Catholic
2.52 km
Pleasant View Junior High School
Secondary: Public
1.18 km
George S Henry Academy
Secondary: Public
2.62 km
Georges Vanier Secondary School
Secondary: Public
0.45 km
Sir John A Macdonald Collegiate Institute
Secondary: Public
2.00 km

