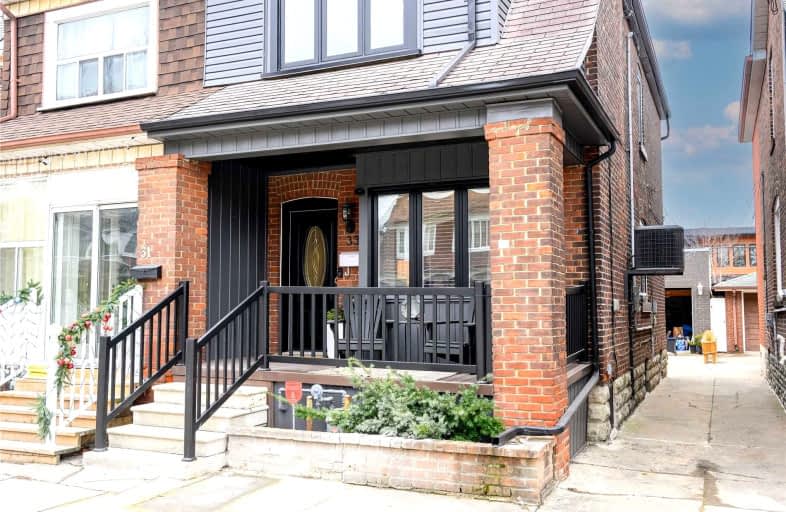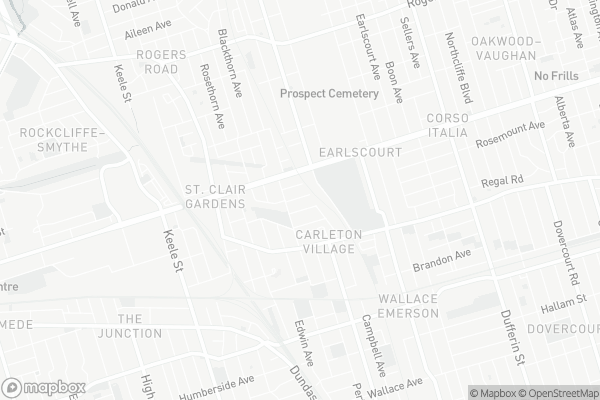
Very Walkable
- Most errands can be accomplished on foot.
Excellent Transit
- Most errands can be accomplished by public transportation.
Very Bikeable
- Most errands can be accomplished on bike.

Lucy McCormick Senior School
Elementary: PublicSt Rita Catholic School
Elementary: CatholicGeneral Mercer Junior Public School
Elementary: PublicÉcole élémentaire Charles-Sauriol
Elementary: PublicCarleton Village Junior and Senior Public School
Elementary: PublicBlessed Pope Paul VI Catholic School
Elementary: CatholicCaring and Safe Schools LC4
Secondary: PublicOakwood Collegiate Institute
Secondary: PublicBloor Collegiate Institute
Secondary: PublicGeorge Harvey Collegiate Institute
Secondary: PublicBishop Marrocco/Thomas Merton Catholic Secondary School
Secondary: CatholicHumberside Collegiate Institute
Secondary: Public-
Marina's Casa Da Comida
1686 St Clair Ave W, Toronto, ON M6N 1H8 0.29km -
Tropical Venue
1776 Street Clair Avenue W, Toronto, ON M6N 1J3 0.47km -
This Month Only Bar
1540 Dupont Street, Toronto, ON M6P 4G7 0.9km
-
Aunty Ems Deli & Coffee
1672 Street Clair Avenue W, Toronto, ON M6N 1H8 0.26km -
La Spesa Food Market & Specialties
1700 St Clair Avenue W, Toronto, ON M6N 1J1 0.31km -
Wallace Espresso
70A Hounslow Heath Road, Toronto, ON M6N 1G8 0.32km
-
Quest Health & Performance
231 Wallace Avenue, Toronto, ON M6H 1V5 1.5km -
Auxiliary Crossfit
213 Sterling Road, Suite 109, Toronto, ON M6R 2B2 2.16km -
Academy of Lions
1083 Dundas Street W, Toronto, ON M6J 1W9 3.99km
-
Symington Drugs
333 Symington Avenue, Toronto, ON M6P 3X1 0.85km -
Shoppers Drug Mart
620 Keele Street, Toronto, ON M6N 3E2 0.98km -
Shoppers Drug Mart
1400 Dupont Street, Toronto, ON M6H 2B2 1.03km
-
Dairy Freeze
1601 St Clair Avenue W, Toronto, ON M6E 1C9 0.21km -
TA Fresk Bakery
1669 St Clair Avenue W, Toronto, ON M6N 1H9 0.22km -
Samba Brazil Eatery
1646 St Clair Avenue W, Toronto, ON M6N 1H8 0.22km
-
Toronto Stockyards
590 Keele Street, Toronto, ON M6N 3E7 0.98km -
Stock Yards Village
1980 St. Clair Avenue W, Toronto, ON M6N 4X9 1.21km -
Galleria Shopping Centre
1245 Dupont Street, Toronto, ON M6H 2A6 1.3km
-
Joe's Grocery
1923 Davenport Rd, Toronto, ON M6N 1C3 0.35km -
Damesh Grocery & Variety Store
1826 St Clair Ave W, Toronto, ON M6N 1J5 0.57km -
Sol & Mar Groceries
78 Rockwell Ave, Toronto, ON M6N 0.63km
-
The Beer Store
2153 St. Clair Avenue, Toronto, ON M6N 1K5 1.41km -
LCBO
2151 St Clair Avenue W, Toronto, ON M6N 1K5 1.42km -
LCBO
908 St Clair Avenue W, St. Clair and Oakwood, Toronto, ON M6C 1C6 1.92km
-
Certified Mechanical
29 Lyold Avenue, Toronto, ON M6N 1H1 0.87km -
Keele Street Gas & Wash
537 Keele St, Toronto, ON M6N 3E4 0.91km -
Lakeshore Garage
2782 Dundas Street W, Toronto, ON M6P 1Y3 0.98km
-
Revue Cinema
400 Roncesvalles Ave, Toronto, ON M6R 2M9 2.5km -
Hot Docs Ted Rogers Cinema
506 Bloor Street W, Toronto, ON M5S 1Y3 3.74km -
The Royal Cinema
608 College Street, Toronto, ON M6G 1A1 3.88km
-
St. Clair/Silverthorn Branch Public Library
1748 St. Clair Avenue W, Toronto, ON M6N 1J3 0.41km -
Perth-Dupont Branch Public Library
1589 Dupont Street, Toronto, ON M6P 3S5 0.93km -
Dufferin St Clair W Public Library
1625 Dufferin Street, Toronto, ON M6H 3L9 1.15km
-
Humber River Regional Hospital
2175 Keele Street, York, ON M6M 3Z4 3.07km -
St Joseph's Health Centre
30 The Queensway, Toronto, ON M6R 1B5 3.69km -
Toronto Western Hospital
399 Bathurst Street, Toronto, ON M5T 4.61km
-
Perth Square Park
350 Perth Ave (at Dupont St.), Toronto ON 1.08km -
MacGregor Playground
346 Lansdowne Ave, Toronto ON M6H 1C4 2.51km -
Christie Pits Park
750 Bloor St W (btw Christie & Crawford), Toronto ON M6G 3K4 2.97km
-
RBC Royal Bank
1970 Saint Clair Ave W, Toronto ON M6N 0A3 1.11km -
TD Bank Financial Group
870 St Clair Ave W, Toronto ON M6C 1C1 2.04km -
BMO Bank of Montreal
2471 St Clair Ave W (at Runnymede), Toronto ON M6N 4Z5 2.31km
- 2 bath
- 3 bed
- 1100 sqft
48 Harvie Avenue, Toronto, Ontario • M6E 4K3 • Corso Italia-Davenport
- 3 bath
- 3 bed
- 1100 sqft
27 Failsworth Avenue, Toronto, Ontario • M6M 3J3 • Keelesdale-Eglinton West













