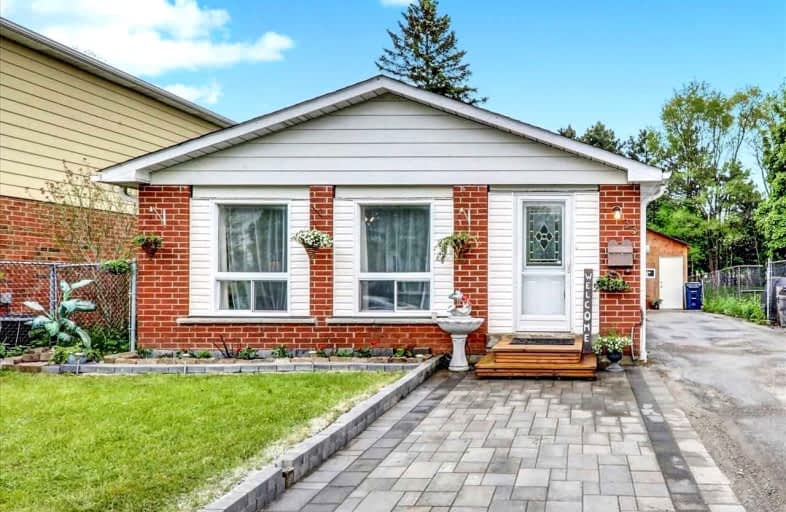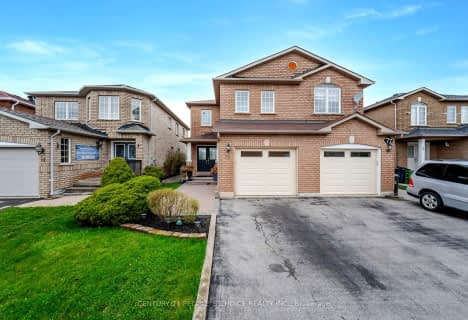
St Florence Catholic School
Elementary: Catholic
0.43 km
Lucy Maud Montgomery Public School
Elementary: Public
0.41 km
St Columba Catholic School
Elementary: Catholic
0.70 km
Grey Owl Junior Public School
Elementary: Public
0.46 km
Berner Trail Junior Public School
Elementary: Public
0.72 km
Emily Carr Public School
Elementary: Public
0.71 km
Maplewood High School
Secondary: Public
4.78 km
St Mother Teresa Catholic Academy Secondary School
Secondary: Catholic
1.05 km
West Hill Collegiate Institute
Secondary: Public
3.21 km
Woburn Collegiate Institute
Secondary: Public
2.74 km
Lester B Pearson Collegiate Institute
Secondary: Public
1.14 km
St John Paul II Catholic Secondary School
Secondary: Catholic
1.52 km














