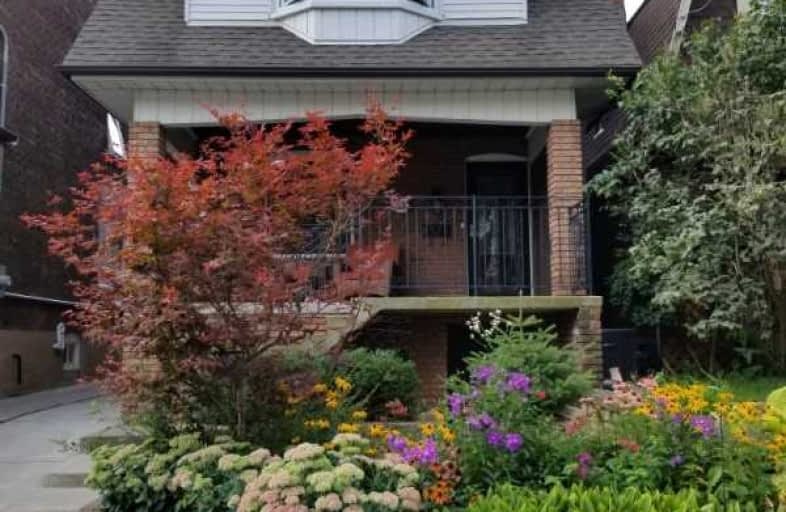Walker's Paradise
- Daily errands do not require a car.
Excellent Transit
- Most errands can be accomplished by public transportation.
Very Bikeable
- Most errands can be accomplished on bike.

Beaches Alternative Junior School
Elementary: PublicWilliam J McCordic School
Elementary: PublicKimberley Junior Public School
Elementary: PublicSt Nicholas Catholic School
Elementary: CatholicGledhill Junior Public School
Elementary: PublicSecord Elementary School
Elementary: PublicEast York Alternative Secondary School
Secondary: PublicNotre Dame Catholic High School
Secondary: CatholicSt Patrick Catholic Secondary School
Secondary: CatholicMonarch Park Collegiate Institute
Secondary: PublicEast York Collegiate Institute
Secondary: PublicMalvern Collegiate Institute
Secondary: Public-
Monarch Park
115 Felstead Ave (Monarch Park), Toronto ON 1.86km -
Greenwood Park
150 Greenwood Ave (at Dundas), Toronto ON M4L 2R1 2.76km -
Woodbine Beach Park
1675 Lake Shore Blvd E (at Woodbine Ave), Toronto ON M4L 3W6 2.9km
-
Scotiabank
2575 Danforth Ave (Main St), Toronto ON M4C 1L5 0.41km -
TD Bank Financial Group
801 O'Connor Dr, East York ON M4B 2S7 2.05km -
ICICI Bank Canada
150 Ferrand Dr, Toronto ON M3C 3E5 4.23km
- 1 bath
- 2 bed
Lower-44 Frater Avenue, Toronto, Ontario • M4C 2H6 • Danforth Village-East York
- 2 bath
- 2 bed
- 700 sqft
(Bsmn-216 Donlands Avenue, Toronto, Ontario • M4J 3R1 • Danforth Village-East York














