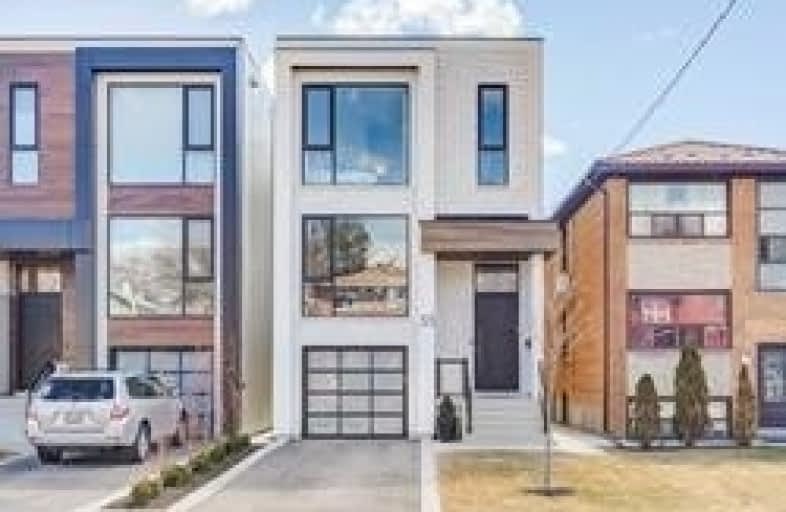
Seventh Street Junior School
Elementary: Public
0.89 km
St Teresa Catholic School
Elementary: Catholic
1.26 km
David Hornell Junior School
Elementary: Public
1.71 km
St Leo Catholic School
Elementary: Catholic
1.11 km
Second Street Junior Middle School
Elementary: Public
0.38 km
John English Junior Middle School
Elementary: Public
0.82 km
The Student School
Secondary: Public
6.04 km
Lakeshore Collegiate Institute
Secondary: Public
1.95 km
Etobicoke School of the Arts
Secondary: Public
3.00 km
Etobicoke Collegiate Institute
Secondary: Public
5.51 km
Father John Redmond Catholic Secondary School
Secondary: Catholic
2.03 km
Bishop Allen Academy Catholic Secondary School
Secondary: Catholic
3.37 km



