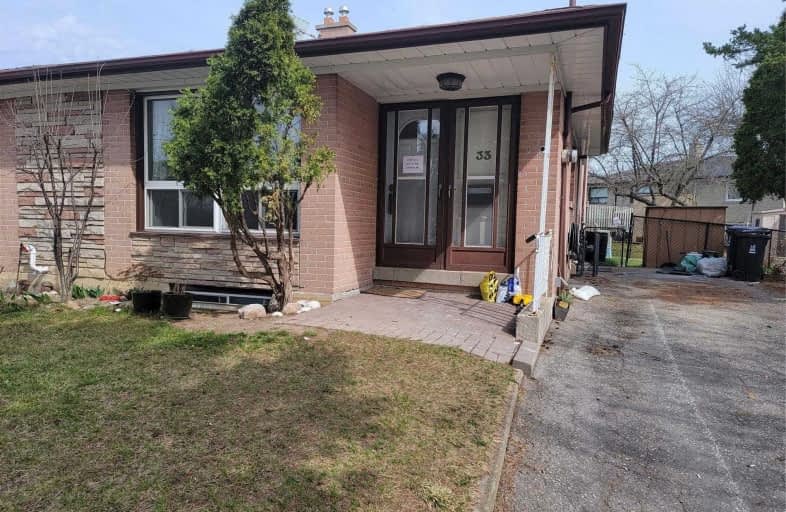
Stilecroft Public School
Elementary: Public
0.34 km
Lamberton Public School
Elementary: Public
0.58 km
Elia Middle School
Elementary: Public
0.24 km
St Jerome Catholic School
Elementary: Catholic
0.76 km
Derrydown Public School
Elementary: Public
0.60 km
St Wilfrid Catholic School
Elementary: Catholic
0.92 km
Msgr Fraser College (Norfinch Campus)
Secondary: Catholic
2.59 km
Downsview Secondary School
Secondary: Public
2.86 km
Madonna Catholic Secondary School
Secondary: Catholic
3.08 km
C W Jefferys Collegiate Institute
Secondary: Public
0.59 km
James Cardinal McGuigan Catholic High School
Secondary: Catholic
1.10 km
Westview Centennial Secondary School
Secondary: Public
2.37 km



