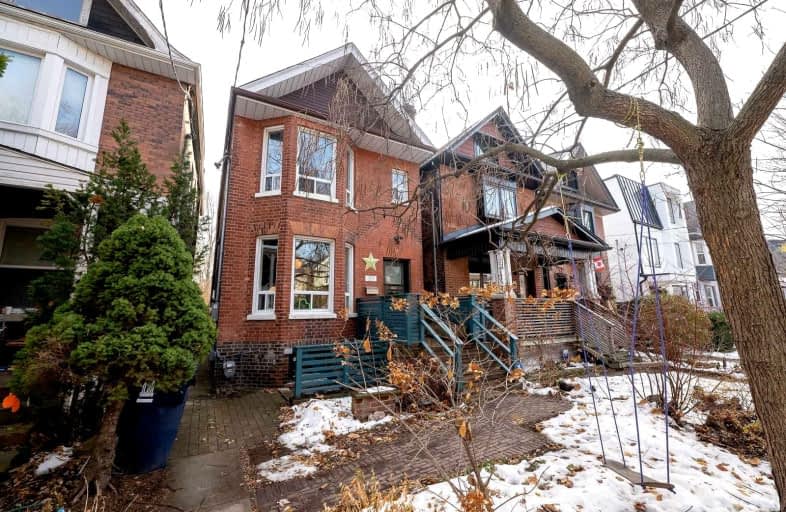
East Alternative School of Toronto
Elementary: Public
0.34 km
ÉÉC du Bon-Berger
Elementary: Catholic
0.21 km
Blake Street Junior Public School
Elementary: Public
0.34 km
Pape Avenue Junior Public School
Elementary: Public
0.64 km
Earl Grey Senior Public School
Elementary: Public
0.45 km
Wilkinson Junior Public School
Elementary: Public
0.85 km
First Nations School of Toronto
Secondary: Public
0.52 km
School of Life Experience
Secondary: Public
0.85 km
Subway Academy I
Secondary: Public
0.52 km
Greenwood Secondary School
Secondary: Public
0.85 km
Danforth Collegiate Institute and Technical School
Secondary: Public
0.95 km
Riverdale Collegiate Institute
Secondary: Public
0.51 km
$
$1,189,900
- 2 bath
- 3 bed
- 1100 sqft
39 Burgess Avenue, Toronto, Ontario • M4E 1W8 • East End-Danforth














