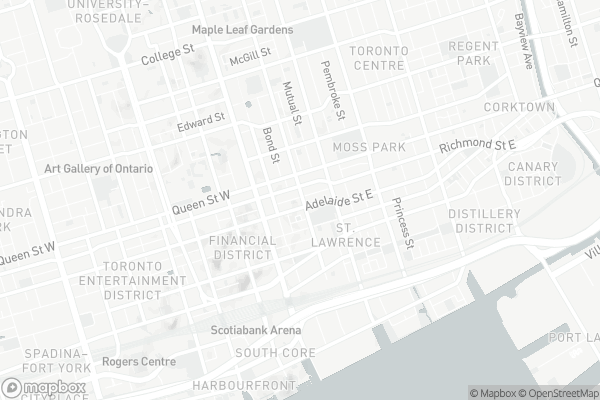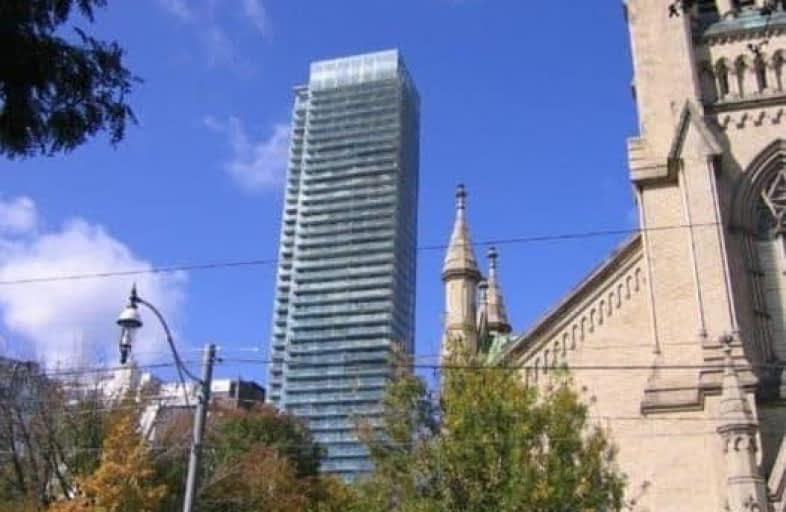Walker's Paradise
- Daily errands do not require a car.
Rider's Paradise
- Daily errands do not require a car.
Biker's Paradise
- Daily errands do not require a car.

Collège français élémentaire
Elementary: PublicDowntown Alternative School
Elementary: PublicSt Michael Catholic School
Elementary: CatholicSt Michael's Choir (Jr) School
Elementary: CatholicÉcole élémentaire Gabrielle-Roy
Elementary: PublicMarket Lane Junior and Senior Public School
Elementary: PublicNative Learning Centre
Secondary: PublicInglenook Community School
Secondary: PublicSt Michael's Choir (Sr) School
Secondary: CatholicContact Alternative School
Secondary: PublicCollège français secondaire
Secondary: PublicJarvis Collegiate Institute
Secondary: Public-
Metro
80 Front Street East, Toronto 0.34km -
The Market by Longo's at Brookfield Place
181 Bay Street, Toronto 0.55km -
Rabba Fine Foods
171 Front Street East, Toronto 0.59km
-
Wine Rack
165 King Street East, Toronto 0.33km -
LCBO
4 King Street West, Toronto 0.35km -
Wine Rack
67 Shuter Street, Toronto 0.36km
-
Gyu-Kaku Japanese BBQ
81 Church Street, Toronto 0.04km -
Tim Hortons
82 Adelaide Street East, Toronto 0.06km -
AAamazing Salad
82 Adelaide Street East unit c, Toronto 0.06km
-
Versus Coffee
70 Adelaide Street East, Toronto 0.04km -
XO Bisous
60 Adelaide Street East, Toronto 0.05km -
Tim Hortons
82 Adelaide Street East, Toronto 0.06km
-
CIBC Branch with ATM
1 Toronto Street, Toronto 0.19km -
Meadowbank Asset Management
25 Adelaide Street East, Toronto 0.21km -
simex consultancy
21 Adelaide Street East, Toronto 0.21km
-
Petro-Canada
117 Jarvis Street, Toronto 0.3km -
Circle K
241 Church Street, Toronto 0.59km -
Esso
241 Church Street, Toronto 0.59km
-
WEBS & BYTES
93 Church Street, Toronto 0.07km -
Coach Jaclyn
77 Lombard Street, Toronto 0.11km -
Placemade
78 Richmond Street East Unit 150, Toronto 0.12km
-
Courthouse Square Park
10 Court Street, Toronto 0.12km -
Courthouse Square
Old Toronto 0.14km -
St. James Park
120 King Street East, Toronto 0.2km
-
Toronto Public Library - St. Lawrence Branch
171 Front Street East, Toronto 0.58km -
Toronto Public Library - City Hall Branch
Toronto City Hall, 100 Queen Street West, Toronto 0.7km -
The Great Library at the Law Society of Ontario
130 Queen Street West, Toronto 0.82km
-
Woodgreen Pharmacy
69 Queen Street East, Toronto 0.15km -
Family Medicine Obstetrics
61 Queen Street East 3rd Floor, Toronto 0.16km -
Blood lab. (St. Michael's Hospital)
61 Queen Street East, Toronto 0.16km
-
Main Drug Mart
61 Queen Street East, Toronto 0.17km -
St. Michael's Hospital Prescription Care Centre
St. Michael's Hospital, B1 (Ground Floor) Donnelly wing, room B1-038, 30 Bond Street, Toronto 0.23km -
Pharmacare Medical Group
107-13311 Yonge Street, Toronto 0.26km
-
Capital City Shopping Centre Limited
110 Yonge Street Suite 1001, Toronto 0.33km -
DECORTÉ Cosmetics
Hudson's Bay Queen Street, 176 Yonge Street, Toronto 0.34km -
Queen St. Pickup
176 Yonge Street, Toronto 0.37km
-
Imagine Cinemas Market Square
80 Front Street East, Toronto 0.32km -
Cineplex Cinemas Yonge-Dundas and VIP
402-10 Dundas Street East, Toronto 0.7km -
Slaight Music Stage
King Street West between Peter Street and University Avenue, Toronto 1.14km
-
Gyu-Kaku Japanese BBQ
81 Church Street, Toronto 0.04km -
McVeigh's Irish Pub
124 Church Street, Toronto 0.08km -
The Cavern Bar
76 Church Street, Toronto 0.1km
- 2 bath
- 2 bed
- 1000 sqft
925-29 Queens Quay East, Toronto, Ontario • M5E 0A4 • Waterfront Communities C01
- 1 bath
- 2 bed
- 600 sqft
1103-87 Peter Street, Toronto, Ontario • M5V 0P1 • Waterfront Communities C01
- 2 bath
- 2 bed
- 1000 sqft
Lw12-90 Broadview Avenue, Toronto, Ontario • M4M 0A7 • South Riverdale
- 1 bath
- 2 bed
- 800 sqft
511-205 Frederick Street, Toronto, Ontario • M5A 4V3 • Waterfront Communities C08
- 2 bath
- 2 bed
- 800 sqft
317-75 Queens Wharf Road, Toronto, Ontario • M5C 0J8 • Waterfront Communities C01
- 2 bath
- 2 bed
- 800 sqft
220-5 St Joseph Street, Toronto, Ontario • M4Y 0B6 • Bay Street Corridor
- 2 bath
- 2 bed
- 1000 sqft
1105-388 Bloor Street East, Toronto, Ontario • M4W 3W9 • Rosedale-Moore Park
- 2 bath
- 2 bed
- 800 sqft
4508-386 Yonge Street, Toronto, Ontario • M5B 0A5 • Bay Street Corridor
- 1 bath
- 2 bed
- 800 sqft
802-311 Richmond Street East, Toronto, Ontario • M5A 4S8 • Moss Park
- — bath
- — bed
- — sqft
3402-500 Sherbourne Street, Toronto, Ontario • M4X 1L1 • North St. James Town








