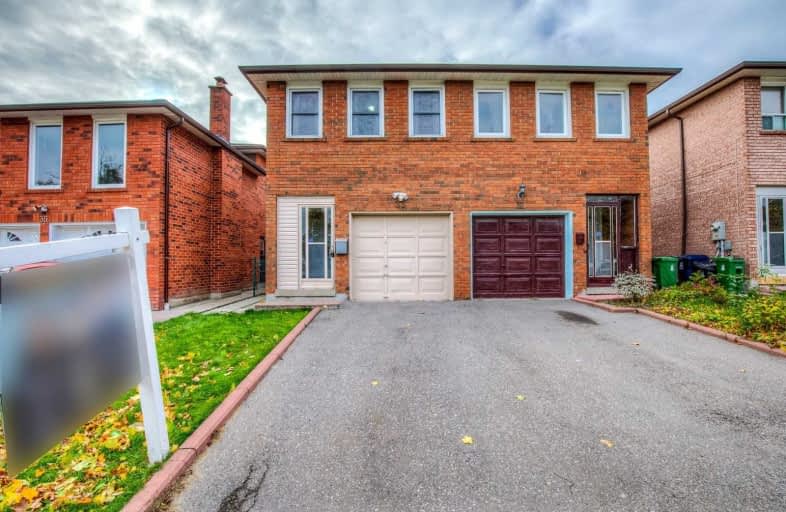
Jean Augustine Girls' Leadership Academy
Elementary: Public
0.74 km
Highland Heights Junior Public School
Elementary: Public
0.80 km
Timberbank Junior Public School
Elementary: Public
0.52 km
North Bridlewood Junior Public School
Elementary: Public
1.03 km
Brookmill Boulevard Junior Public School
Elementary: Public
0.72 km
St Aidan Catholic School
Elementary: Catholic
0.20 km
Msgr Fraser College (Midland North)
Secondary: Catholic
1.55 km
L'Amoreaux Collegiate Institute
Secondary: Public
1.03 km
Stephen Leacock Collegiate Institute
Secondary: Public
1.34 km
Dr Norman Bethune Collegiate Institute
Secondary: Public
1.98 km
Sir John A Macdonald Collegiate Institute
Secondary: Public
1.46 km
Mary Ward Catholic Secondary School
Secondary: Catholic
2.05 km


