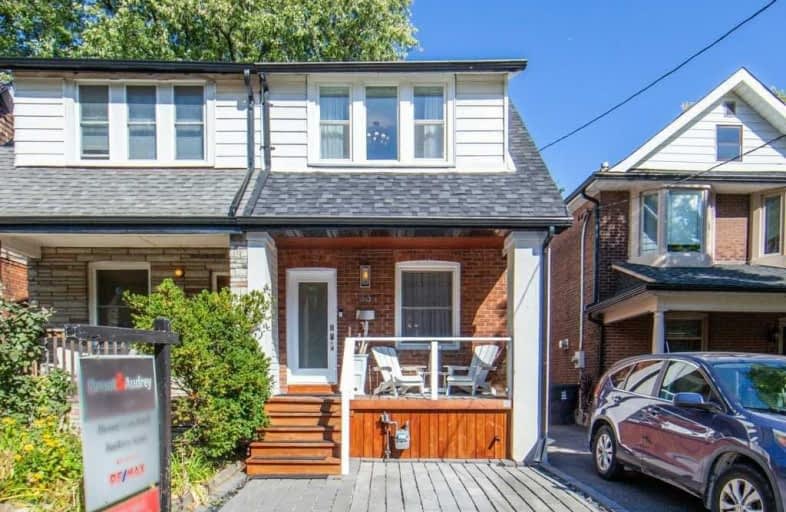
Beaches Alternative Junior School
Elementary: Public
0.53 km
Kimberley Junior Public School
Elementary: Public
0.53 km
Balmy Beach Community School
Elementary: Public
0.58 km
St John Catholic School
Elementary: Catholic
0.16 km
Adam Beck Junior Public School
Elementary: Public
0.42 km
Williamson Road Junior Public School
Elementary: Public
0.84 km
East York Alternative Secondary School
Secondary: Public
3.02 km
Notre Dame Catholic High School
Secondary: Catholic
0.03 km
St Patrick Catholic Secondary School
Secondary: Catholic
2.86 km
Monarch Park Collegiate Institute
Secondary: Public
2.47 km
Neil McNeil High School
Secondary: Catholic
0.82 km
Malvern Collegiate Institute
Secondary: Public
0.19 km
$
$1,058,800
- 3 bath
- 4 bed
- 2000 sqft
84 Doncaster Avenue, Toronto, Ontario • M4C 1Y9 • Woodbine-Lumsden
$
$1,075,000
- 3 bath
- 3 bed
135 Queensbury. Avenue, Toronto, Ontario • M1N 2X8 • Birchcliffe-Cliffside














