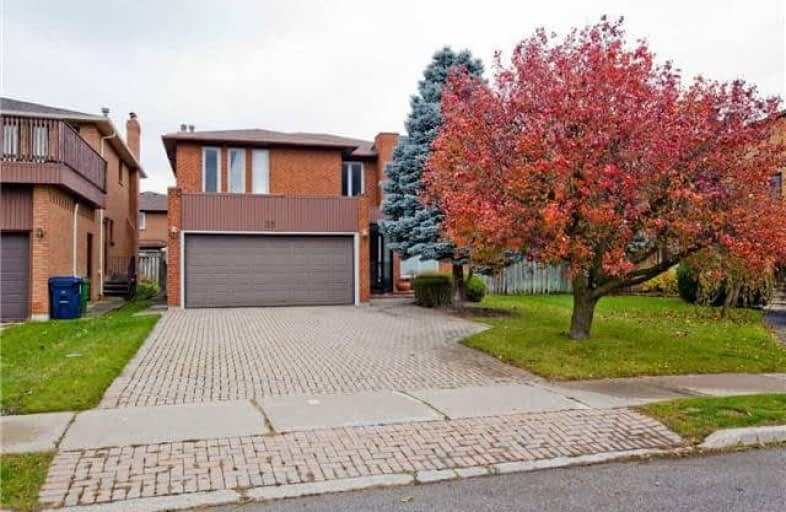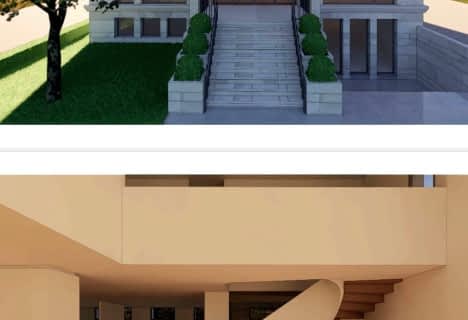
St Matthias Catholic School
Elementary: Catholic
1.58 km
Lescon Public School
Elementary: Public
1.31 km
Elkhorn Public School
Elementary: Public
0.85 km
Bayview Middle School
Elementary: Public
1.30 km
Dunlace Public School
Elementary: Public
1.15 km
Dallington Public School
Elementary: Public
1.29 km
North East Year Round Alternative Centre
Secondary: Public
1.98 km
St Andrew's Junior High School
Secondary: Public
2.87 km
Windfields Junior High School
Secondary: Public
1.88 km
École secondaire Étienne-Brûlé
Secondary: Public
2.28 km
Georges Vanier Secondary School
Secondary: Public
1.91 km
York Mills Collegiate Institute
Secondary: Public
2.40 km
$
$1,749,000
- 4 bath
- 4 bed
- 3000 sqft
Unit -162 Finch Avenue East, Toronto, Ontario • M2N 4R9 • Newtonbrook East
$
$1,990,000
- 5 bath
- 4 bed
- 3000 sqft
32 Queen Magdalene Place, Toronto, Ontario • M2H 0A6 • Hillcrest Village
$
$1,698,800
- 2 bath
- 4 bed
- 2000 sqft
58 Clareville Crescent, Toronto, Ontario • M2J 2C1 • Don Valley Village












