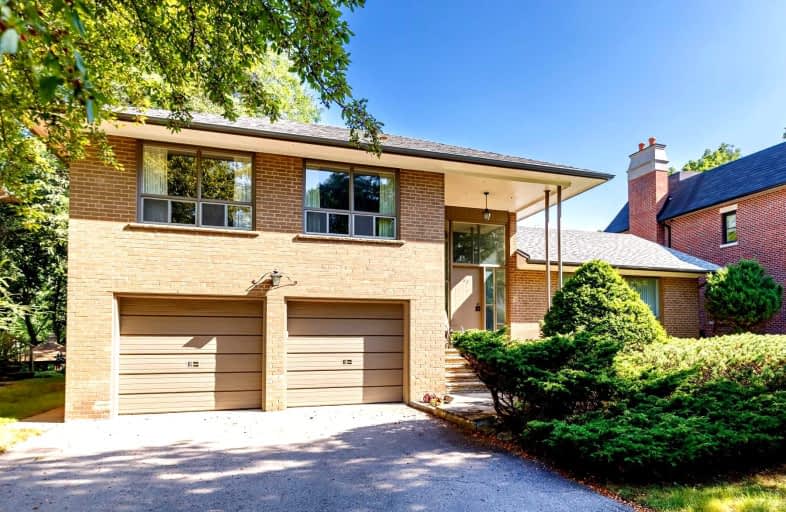
Video Tour

Avondale Alternative Elementary School
Elementary: Public
0.74 km
Avondale Public School
Elementary: Public
0.74 km
St Gabriel Catholic Catholic School
Elementary: Catholic
1.40 km
Hollywood Public School
Elementary: Public
1.58 km
St Andrew's Junior High School
Elementary: Public
0.54 km
Owen Public School
Elementary: Public
0.80 km
St Andrew's Junior High School
Secondary: Public
0.53 km
Windfields Junior High School
Secondary: Public
1.74 km
École secondaire Étienne-Brûlé
Secondary: Public
1.75 km
Cardinal Carter Academy for the Arts
Secondary: Catholic
1.63 km
York Mills Collegiate Institute
Secondary: Public
1.60 km
Earl Haig Secondary School
Secondary: Public
1.84 km
$
$4,350,000
- 5 bath
- 4 bed
- 2500 sqft
39 Felbrigg Avenue, Toronto, Ontario • M5M 2L8 • Bedford Park-Nortown
$
$3,780,000
- 8 bath
- 4 bed
- 5000 sqft
41 Glentworth Road, Toronto, Ontario • M2J 2E7 • Don Valley Village
$
$4,088,000
- 7 bath
- 4 bed
- 3500 sqft
208 Churchill Avenue, Toronto, Ontario • M2R 1E1 • Willowdale West













