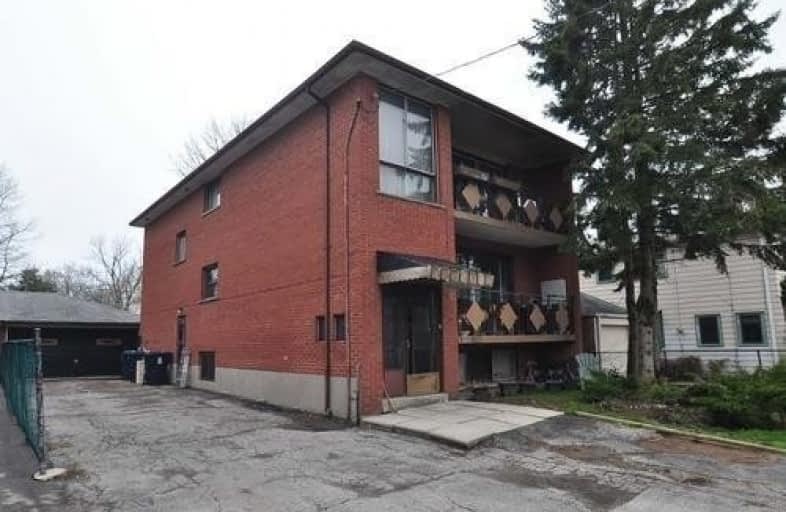
The Holy Trinity Catholic School
Elementary: Catholic
1.53 km
École intermédiaire École élémentaire Micheline-Saint-Cyr
Elementary: Public
0.84 km
St Josaphat Catholic School
Elementary: Catholic
0.84 km
Twentieth Street Junior School
Elementary: Public
1.35 km
Christ the King Catholic School
Elementary: Catholic
0.45 km
James S Bell Junior Middle School
Elementary: Public
0.43 km
Peel Alternative South
Secondary: Public
3.20 km
Peel Alternative South ISR
Secondary: Public
3.20 km
St Paul Secondary School
Secondary: Catholic
3.36 km
Lakeshore Collegiate Institute
Secondary: Public
1.66 km
Gordon Graydon Memorial Secondary School
Secondary: Public
3.15 km
Father John Redmond Catholic Secondary School
Secondary: Catholic
1.45 km



