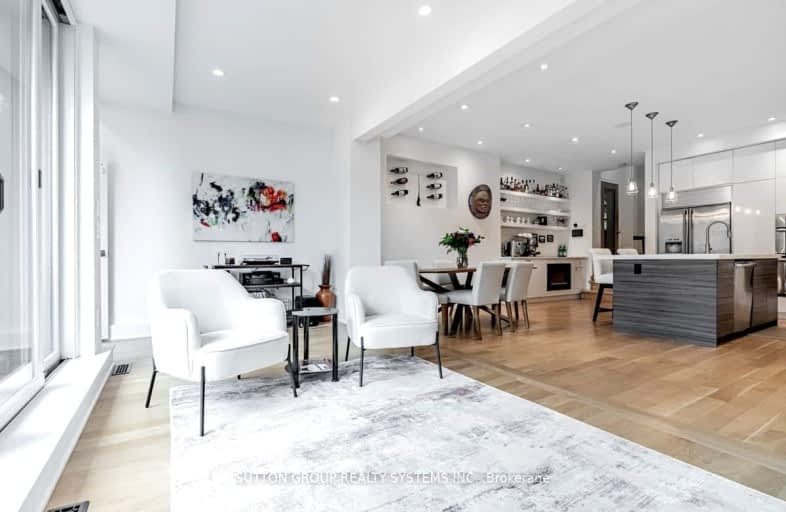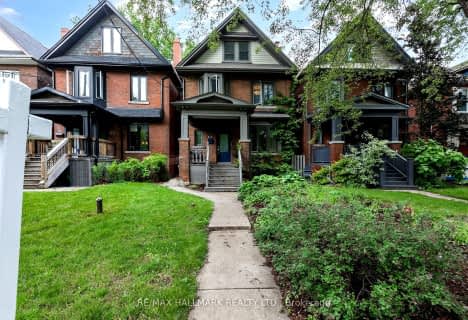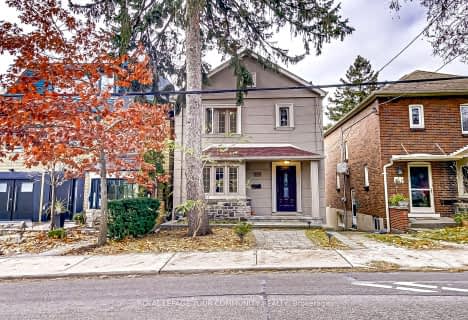Walker's Paradise
- Daily errands do not require a car.
Excellent Transit
- Most errands can be accomplished by public transportation.
Very Bikeable
- Most errands can be accomplished on bike.

James Culnan Catholic School
Elementary: CatholicAnnette Street Junior and Senior Public School
Elementary: PublicSt Pius X Catholic School
Elementary: CatholicSt Cecilia Catholic School
Elementary: CatholicSwansea Junior and Senior Junior and Senior Public School
Elementary: PublicRunnymede Junior and Senior Public School
Elementary: PublicThe Student School
Secondary: PublicUrsula Franklin Academy
Secondary: PublicRunnymede Collegiate Institute
Secondary: PublicBishop Marrocco/Thomas Merton Catholic Secondary School
Secondary: CatholicWestern Technical & Commercial School
Secondary: PublicHumberside Collegiate Institute
Secondary: Public-
Cellar and Smoke
2315 Bloor Street W, Toronto, ON M6S 1P1 0.09km -
Shakey's Sports Pub
2255 Bloor Street W, Toronto, ON M6S 1N8 0.23km -
Dark Horse
2401 Bloor St W, Toronto, ON M6S 1P7 0.28km
-
The Coffee Boutique
2285 Booor Street W, Toronto, ON M6S 1P1 0.13km -
The Second Cup
2340 Bloor Street W, Toronto, ON M6S 1P3 0.16km -
Say Tea
2362 Bloor St W, Toronto, ON M6S 1P3 0.18km
-
Orangetheory Fitness Bloor West
2480 Bloor St West, Toronto, ON M6S 0A1 0.54km -
System Fitness
2100 Bloor Street W, Toronto, ON M6S 1M7 0.78km -
The Motion Room
3431 Dundas Street W, Toronto, ON M6S 2S4 1.86km
-
Bloor West Village Pharmacy
2262 Bloor Street W, Toronto, ON M6S 1N9 0.22km -
The Healing Source Pharmacy
2209-2215 Bloor Street W, Toronto, ON M6S 2X9 0.29km -
Shoppers Drug Mart
2223 Bloor Street W, Toronto, ON M6S 1N7 0.3km
-
Tom's Pizza Trench
1234 5th Street, Toronto, ON M6S 3K8 0.12km -
Broastyy Chicken
67-83 Deforest Rd, 2184 Bloor West, Toronto, ON M6S 0.13km -
Ka Chi
2322 Bloor Street W, Toronto, ON M6S 1P2 0.14km
-
Toronto Stockyards
590 Keele Street, Toronto, ON M6N 3E7 2.61km -
Stock Yards Village
1980 St. Clair Avenue W, Toronto, ON M6N 4X9 2.64km -
Humbertown Shopping Centre
270 The Kingsway, Etobicoke, ON M9A 3T7 3.45km
-
Max's Market
2299 Bloor Street W, Toronto, ON M6S 1P1 0.1km -
Fresh & Wild
2294 Bloor St W, Toronto, ON M6S 1N9 0.17km -
John's Fruit Village
259 Armadale Ave, Toronto, ON M6S 3X5 0.27km
-
LCBO
2180 Bloor Street W, Toronto, ON M6S 1N3 0.5km -
LCBO - Dundas and Jane
3520 Dundas St W, Dundas and Jane, York, ON M6S 2S1 2.01km -
The Beer Store
3524 Dundas St W, York, ON M6S 2S1 2.02km
-
Circle K
2485 Bloor Street W, Toronto, ON M6S 1P7 0.46km -
Esso
2485 Bloor Street W, Toronto, ON M6S 1P7 0.46km -
Petro-Canada
8 S Kingsway, Toronto, ON M4W 1A7 1.48km
-
Revue Cinema
400 Roncesvalles Ave, Toronto, ON M6R 2M9 2.29km -
Kingsway Theatre
3030 Bloor Street W, Toronto, ON M8X 1C4 2.64km -
Cineplex Cinemas Queensway and VIP
1025 The Queensway, Etobicoke, ON M8Z 6C7 4.28km
-
Swansea Memorial Public Library
95 Lavinia Avenue, Toronto, ON M6S 3H9 0.24km -
Runnymede Public Library
2178 Bloor Street W, Toronto, ON M6S 1M8 0.54km -
Annette Branch Public Library
145 Annette Street, Toronto, ON M6P 1P3 1.88km
-
St Joseph's Health Centre
30 The Queensway, Toronto, ON M6R 1B5 2.58km -
Toronto Rehabilitation Institute
130 Av Dunn, Toronto, ON M6K 2R6 4.07km -
Humber River Regional Hospital
2175 Keele Street, York, ON M6M 3Z4 5.37km
- 6 bath
- 4 bed
256 Grenview Boulevard South, Toronto, Ontario • M8Y 3V3 • Stonegate-Queensway
- 5 bath
- 3 bed
370 Prince Edward Drive North, Toronto, Ontario • M8X 2L7 • Kingsway South
- 3 bath
- 4 bed
- 2500 sqft
105 Baby Point Road, Toronto, Ontario • M6S 2G6 • Lambton Baby Point
- 4 bath
- 3 bed
- 2000 sqft
882 Windermere Avenue, Toronto, Ontario • M6S 3M9 • Runnymede-Bloor West Village
- 4 bath
- 5 bed
- 3500 sqft
218 Wright Avenue, Toronto, Ontario • M6R 1L3 • High Park-Swansea














