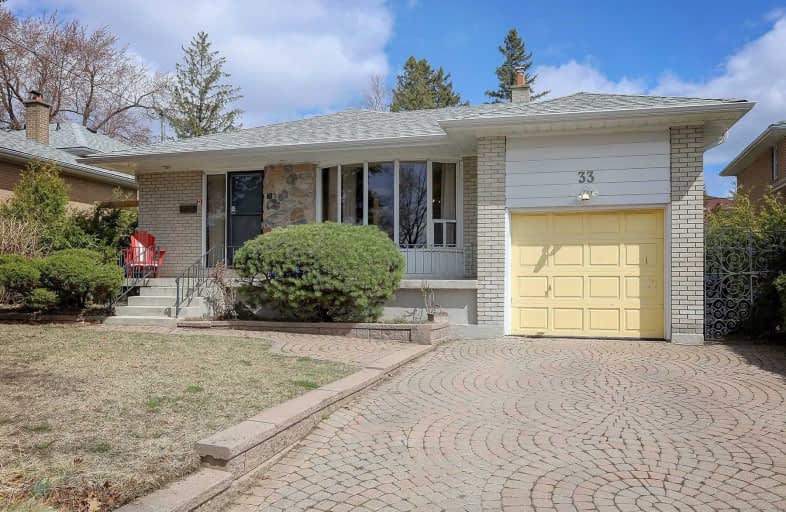
Dorset Park Public School
Elementary: Public
1.69 km
General Crerar Public School
Elementary: Public
1.20 km
Ionview Public School
Elementary: Public
0.35 km
Lord Roberts Junior Public School
Elementary: Public
1.30 km
St Lawrence Catholic School
Elementary: Catholic
1.57 km
St Maria Goretti Catholic School
Elementary: Catholic
1.07 km
Caring and Safe Schools LC3
Secondary: Public
1.86 km
South East Year Round Alternative Centre
Secondary: Public
1.88 km
Scarborough Centre for Alternative Studi
Secondary: Public
1.82 km
Winston Churchill Collegiate Institute
Secondary: Public
1.45 km
Jean Vanier Catholic Secondary School
Secondary: Catholic
1.46 km
SATEC @ W A Porter Collegiate Institute
Secondary: Public
2.21 km





