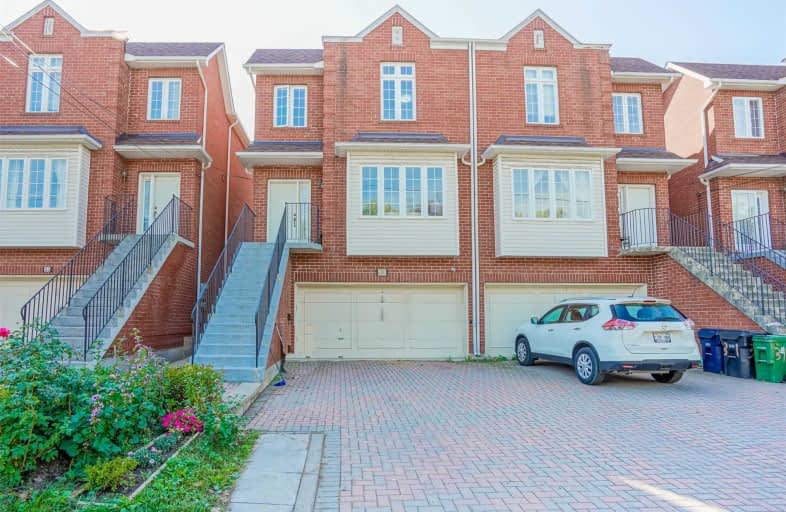
St Bartholomew Catholic School
Elementary: Catholic
0.52 km
Agincourt Junior Public School
Elementary: Public
0.32 km
Henry Kelsey Senior Public School
Elementary: Public
1.26 km
C D Farquharson Junior Public School
Elementary: Public
0.95 km
North Agincourt Junior Public School
Elementary: Public
1.00 km
Sir Alexander Mackenzie Senior Public School
Elementary: Public
0.38 km
Delphi Secondary Alternative School
Secondary: Public
1.40 km
Msgr Fraser-Midland
Secondary: Catholic
1.64 km
Sir William Osler High School
Secondary: Public
1.39 km
Francis Libermann Catholic High School
Secondary: Catholic
2.14 km
Albert Campbell Collegiate Institute
Secondary: Public
2.44 km
Agincourt Collegiate Institute
Secondary: Public
0.21 km


