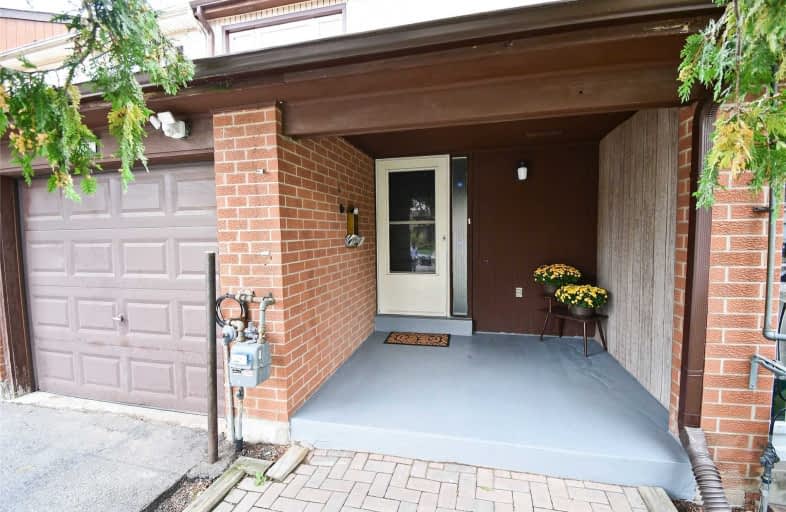
Chester Le Junior Public School
Elementary: Public
0.75 km
Epiphany of our Lord Catholic Academy
Elementary: Catholic
0.72 km
St Henry Catholic Catholic School
Elementary: Catholic
0.95 km
Sir Ernest MacMillan Senior Public School
Elementary: Public
0.19 km
Sir Samuel B Steele Junior Public School
Elementary: Public
0.32 km
Beverly Glen Junior Public School
Elementary: Public
0.94 km
Pleasant View Junior High School
Secondary: Public
2.02 km
Msgr Fraser College (Midland North)
Secondary: Catholic
1.16 km
L'Amoreaux Collegiate Institute
Secondary: Public
1.01 km
Dr Norman Bethune Collegiate Institute
Secondary: Public
1.16 km
Sir John A Macdonald Collegiate Institute
Secondary: Public
2.09 km
Mary Ward Catholic Secondary School
Secondary: Catholic
2.39 km


