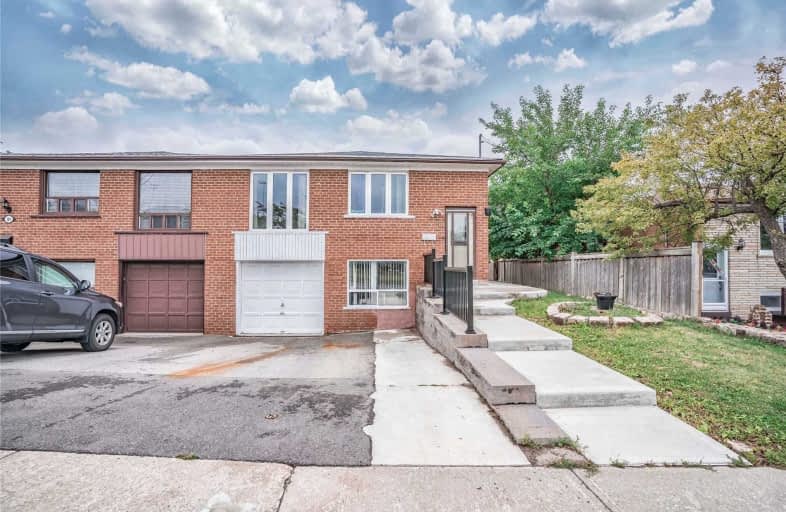
Africentric Alternative School
Elementary: PublicSheppard Public School
Elementary: PublicStilecroft Public School
Elementary: PublicElia Middle School
Elementary: PublicSt Jerome Catholic School
Elementary: CatholicDerrydown Public School
Elementary: PublicDownsview Secondary School
Secondary: PublicMadonna Catholic Secondary School
Secondary: CatholicC W Jefferys Collegiate Institute
Secondary: PublicJames Cardinal McGuigan Catholic High School
Secondary: CatholicWestview Centennial Secondary School
Secondary: PublicWilliam Lyon Mackenzie Collegiate Institute
Secondary: Public- 2 bath
- 3 bed
- 1500 sqft
107 Lomar Drive, Toronto, Ontario • M3N 1Z5 • Glenfield-Jane Heights
- 3 bath
- 3 bed
- 1100 sqft
29 Northover Street, Toronto, Ontario • M3L 1W4 • Glenfield-Jane Heights
- 2 bath
- 3 bed
7 Benjamin Boake Trail, Toronto, Ontario • M3J 3C2 • York University Heights
- 2 bath
- 3 bed
- 1500 sqft
151 Lomar Drive, Toronto, Ontario • M3N 1Z5 • Glenfield-Jane Heights
- 2 bath
- 3 bed
- 1100 sqft
25 Rabton Court, Toronto, Ontario • M3L 1Y1 • Downsview-Roding-CFB
- 2 bath
- 3 bed
- 1500 sqft
31 Foxrun Avenue, Toronto, Ontario • M3L 1L9 • Downsview-Roding-CFB














