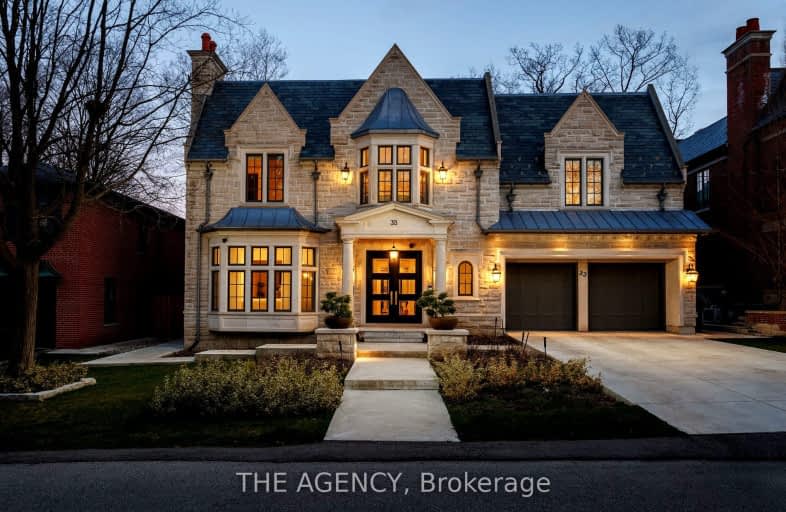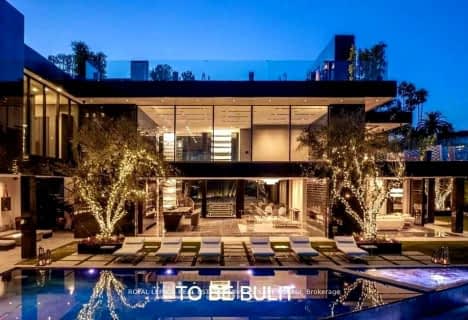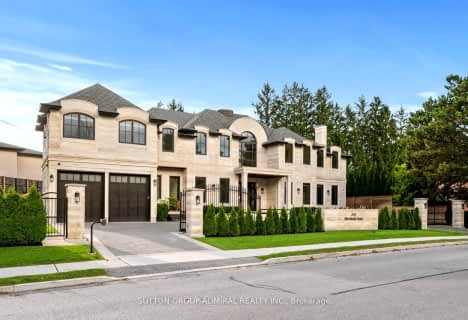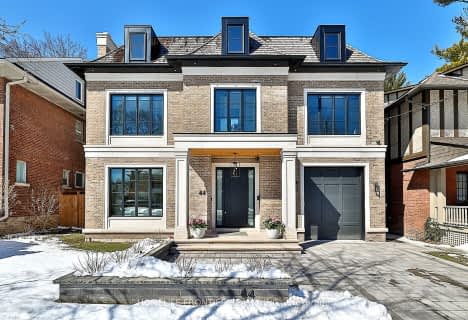Car-Dependent
- Most errands require a car.
Good Transit
- Some errands can be accomplished by public transportation.
Bikeable
- Some errands can be accomplished on bike.

Bloorview School Authority
Elementary: HospitalSunny View Junior and Senior Public School
Elementary: PublicBlythwood Junior Public School
Elementary: PublicJohn Fisher Junior Public School
Elementary: PublicEglinton Junior Public School
Elementary: PublicNorthlea Elementary and Middle School
Elementary: PublicMsgr Fraser College (Midtown Campus)
Secondary: CatholicLeaside High School
Secondary: PublicMarshall McLuhan Catholic Secondary School
Secondary: CatholicNorth Toronto Collegiate Institute
Secondary: PublicLawrence Park Collegiate Institute
Secondary: PublicNorthern Secondary School
Secondary: Public-
Gabby's Bistro
383 Eglinton Ave. E., Toronto, ON M4P 1M5 1.42km -
Mc Murphy's
381 Av Eglinton E, Toronto, ON M4P 1M5 1.42km -
Granite Brewery & Restaurant
245 Eglinton Avenue E, Toronto, ON M4P 3B7 1.65km
-
Second Cup
EG 38 - 2075 Bayview Avenue, Toronto, ON M4N 3M5 0.54km -
M Wing Cafeteria at Sunnybrook
2075 Bayview Avenue, Toronto, ON M4N 1J7 0.34km -
Lunik Co-op
Manor, Glendon Campus York University, 2275 Bayview Avenue, Toronto, ON M4N 3R4 0.49km
-
Rexall Pharma Plus
660 Eglinton Avenue E, East York, ON M4G 2K2 1.25km -
Remedy's RX
586 Eglinton Ave E, Toronto, ON M4P 1P2 1.26km -
Mount Pleasant Pharmacy
245 Eglinton Ave E, Toronto, ON M4P 3B7 1.61km
-
Extreme Pita
2075 Bayview Ave, Toronto, ON M4N 3M5 0.34km -
Swiss Chalet Rotisserie & Grill
2075 Bayview Ave, Toronto, ON M4N 3M5 0.34km -
Druxy's Famous Deli
2075 Bayview Avenue, T Wing, Toronto, ON M4N 3M5 0.34km
-
Yonge Eglinton Centre
2300 Yonge St, Toronto, ON M4P 1E4 2.09km -
Leaside Village
85 Laird Drive, Toronto, ON M4G 3T8 2.51km -
Don Mills Centre
75 The Donway W, North York, ON M3C 2E9 3.24km
-
Whole Foods Market
1860 Bayview Ave, Toronto, ON M4G 3E4 0.96km -
Summerhill Market
1054 Mount Pleasant Road, Toronto, ON M4P 2M4 1.08km -
Metro
656 Eglinton Ave E, Toronto, ON M4P 1P1 1.25km
-
Wine Rack
2447 Yonge Street, Toronto, ON M4P 2E7 1.77km -
LCBO - Yonge Eglinton Centre
2300 Yonge St, Yonge and Eglinton, Toronto, ON M4P 1E4 2.09km -
LCBO - Leaside
147 Laird Dr, Laird and Eglinton, East York, ON M4G 4K1 2.14km
-
Bayview Car Wash
1802 Av Bayview, Toronto, ON M4G 3C7 1.16km -
Lawrence Park Auto Service
2908 Yonge St, Toronto, ON M4N 2J7 1.52km -
Day Tom Plumbing & Heating
669 Hillsdale Avenue E, Toronto, ON M4S 1V4 1.68km
-
Mount Pleasant Cinema
675 Mt Pleasant Rd, Toronto, ON M4S 2N2 1.86km -
Cineplex Cinemas
2300 Yonge Street, Toronto, ON M4P 1E4 2.04km -
Cineplex VIP Cinemas
12 Marie Labatte Road, unit B7, Toronto, ON M3C 0H9 3.25km
-
Toronto Public Library
3083 Yonge Street, Toronto, ON M4N 2K7 1.55km -
Toronto Public Library - Northern District Branch
40 Orchard View Boulevard, Toronto, ON M4R 1B9 2.04km -
Toronto Public Library - Mount Pleasant
599 Mount Pleasant Road, Toronto, ON M4S 2M5 2.04km
-
Sunnybrook Health Sciences Centre
2075 Bayview Avenue, Toronto, ON M4N 3M5 0.57km -
MCI Medical Clinics
160 Eglinton Avenue E, Toronto, ON M4P 3B5 1.77km -
SickKids
555 University Avenue, Toronto, ON M5G 1X8 3.8km
-
Dogs Off-Leash Area
Toronto ON 0.62km -
88 Erskine Dog Park
Toronto ON 1.54km -
Serena Gundy Park, Sunnybrook
58 Rykert Cres (Broadway Avenue), Toronto ON M4G 2S9 1.88km
-
RBC Royal Bank
2346 Yonge St (at Orchard View Blvd.), Toronto ON M4P 2W7 1.98km -
CIBC
1623 Ave Rd (at Woburn Ave.), Toronto ON M5M 3X8 2.74km -
TD Bank Financial Group
321 Moore Ave, Toronto ON M4G 3T6 2.99km
- — bath
- — bed
38 Salonica Road, Toronto, Ontario • M3C 2L9 • Bridle Path-Sunnybrook-York Mills
- — bath
- — bed
7 Alderbrook Drive, Toronto, Ontario • M3B 1E3 • Bridle Path-Sunnybrook-York Mills
- 9 bath
- 5 bed
- 5000 sqft
36 Old Yonge Street, Toronto, Ontario • M2P 1P7 • Bridle Path-Sunnybrook-York Mills
- 9 bath
- 5 bed
- 5000 sqft
205 The Bridle Path, Toronto, Ontario • M3C 2P6 • Bridle Path-Sunnybrook-York Mills
- 6 bath
- 5 bed
- 5000 sqft
230 Dunvegan Road, Toronto, Ontario • M5P 2P2 • Forest Hill South
- 8 bath
- 5 bed
- 5000 sqft
23 Misty Crescent, Toronto, Ontario • M3B 1T2 • Banbury-Don Mills
- — bath
- — bed
44 The Bridle Path, Toronto, Ontario • M2L 1C8 • Bridle Path-Sunnybrook-York Mills
- 7 bath
- 7 bed
17 Bayview Ridge, Toronto, Ontario • M2L 1E3 • Bridle Path-Sunnybrook-York Mills
- — bath
- — bed
- — sqft
211 Glencairn Avenue, Toronto, Ontario • M4R 1N3 • Lawrence Park South
- 4 bath
- 5 bed
- 3500 sqft
69 Bayview Ridge, Toronto, Ontario • M2L 1E3 • Bridle Path-Sunnybrook-York Mills






















