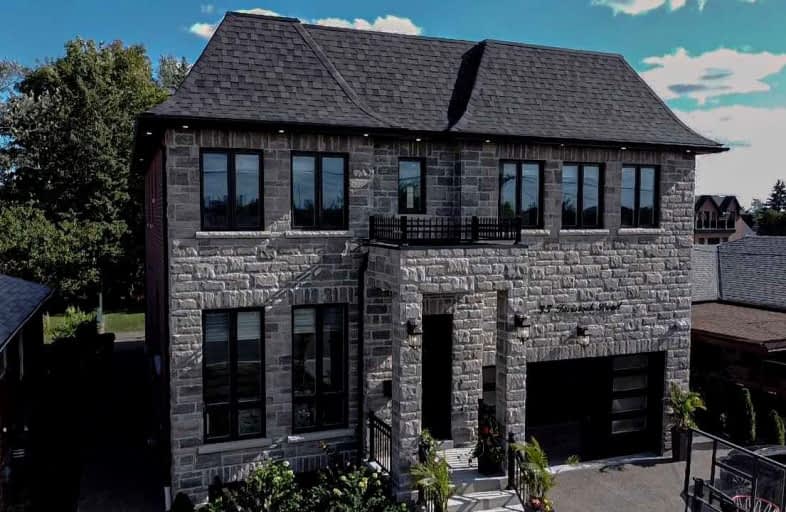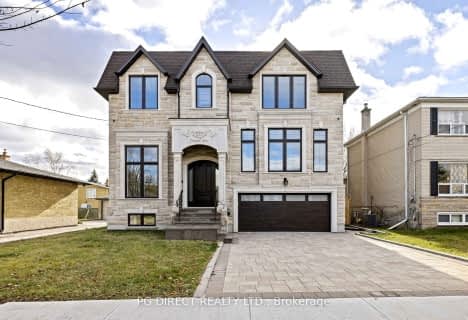
Africentric Alternative School
Elementary: PublicBlaydon Public School
Elementary: PublicDownsview Public School
Elementary: PublicPierre Laporte Middle School
Elementary: PublicSt Raphael Catholic School
Elementary: CatholicSt Conrad Catholic School
Elementary: CatholicYorkdale Secondary School
Secondary: PublicDownsview Secondary School
Secondary: PublicMadonna Catholic Secondary School
Secondary: CatholicC W Jefferys Collegiate Institute
Secondary: PublicJames Cardinal McGuigan Catholic High School
Secondary: CatholicChaminade College School
Secondary: Catholic- 5 bath
- 4 bed
- 3500 sqft
273 Cornelius Parkway, Toronto, Ontario • M3K 1T6 • Downsview-Roding-CFB
- 5 bath
- 4 bed
- 3500 sqft
83 Anthony Road, Toronto, Ontario • M3K 1B5 • Downsview-Roding-CFB
- 4 bath
- 4 bed
138 Winston Park Boulevard, Toronto, Ontario • M3K 1C5 • Downsview-Roding-CFB
- 5 bath
- 5 bed
- 3000 sqft
95 Hallsport Crescent, Toronto, Ontario • M3M 2K5 • Downsview-Roding-CFB











