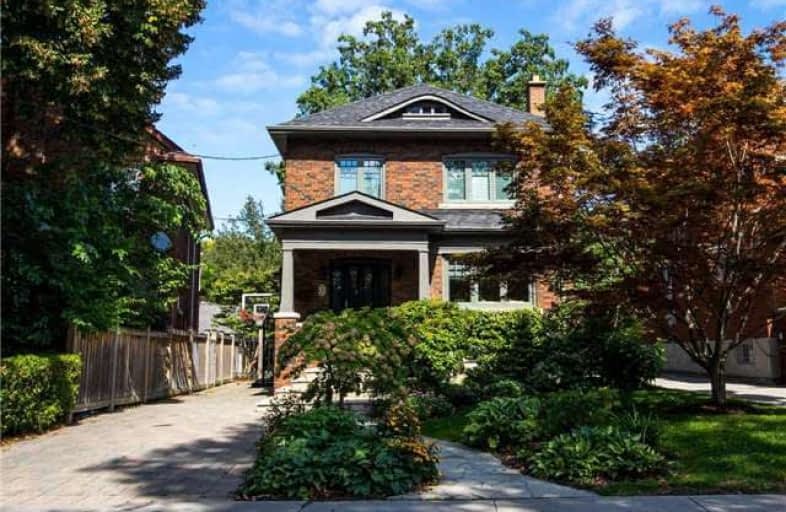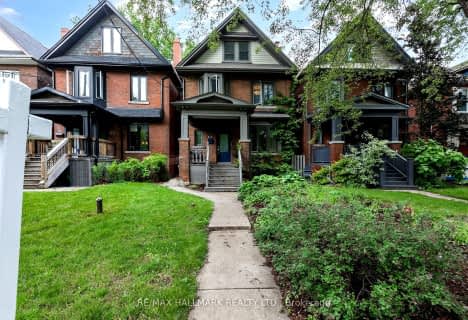
Étienne Brûlé Junior School
Elementary: Public
1.51 km
James Culnan Catholic School
Elementary: Catholic
1.35 km
Park Lawn Junior and Middle School
Elementary: Public
1.39 km
St Pius X Catholic School
Elementary: Catholic
0.43 km
Humbercrest Public School
Elementary: Public
1.25 km
Swansea Junior and Senior Junior and Senior Public School
Elementary: Public
1.19 km
The Student School
Secondary: Public
1.50 km
Ursula Franklin Academy
Secondary: Public
1.50 km
Runnymede Collegiate Institute
Secondary: Public
1.57 km
Western Technical & Commercial School
Secondary: Public
1.50 km
Humberside Collegiate Institute
Secondary: Public
1.94 km
Bishop Allen Academy Catholic Secondary School
Secondary: Catholic
2.11 km
$
$1,588,000
- 4 bath
- 4 bed
- 2000 sqft
83 Foxwell Street, Toronto, Ontario • M6N 1Y9 • Rockcliffe-Smythe
$
$1,695,000
- 3 bath
- 4 bed
- 1500 sqft
65 Old Mill Drive, Toronto, Ontario • M6S 4J8 • Lambton Baby Point














