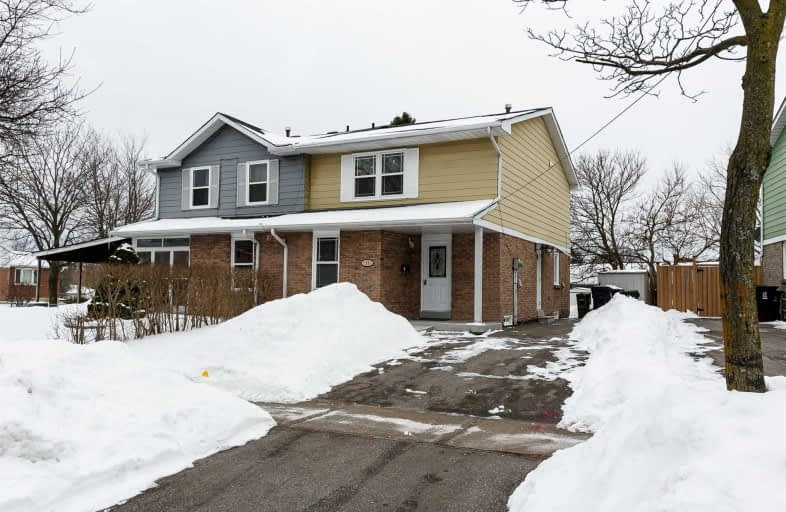
St Florence Catholic School
Elementary: Catholic
0.73 km
Lucy Maud Montgomery Public School
Elementary: Public
0.70 km
St Columba Catholic School
Elementary: Catholic
0.66 km
Grey Owl Junior Public School
Elementary: Public
0.36 km
Berner Trail Junior Public School
Elementary: Public
0.43 km
Emily Carr Public School
Elementary: Public
0.82 km
St Mother Teresa Catholic Academy Secondary School
Secondary: Catholic
0.91 km
West Hill Collegiate Institute
Secondary: Public
3.48 km
Woburn Collegiate Institute
Secondary: Public
2.76 km
Cedarbrae Collegiate Institute
Secondary: Public
5.06 km
Lester B Pearson Collegiate Institute
Secondary: Public
0.84 km
St John Paul II Catholic Secondary School
Secondary: Catholic
1.81 km



