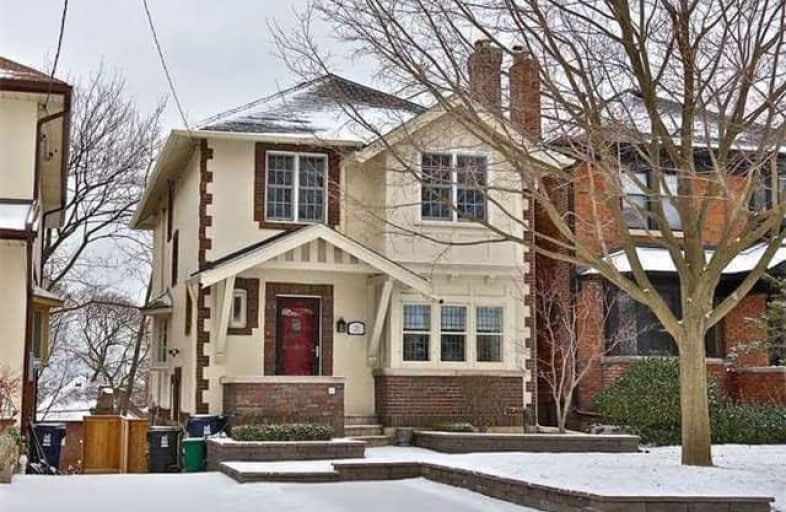
North Preparatory Junior Public School
Elementary: Public
0.94 km
St Monica Catholic School
Elementary: Catholic
0.97 km
Oriole Park Junior Public School
Elementary: Public
0.41 km
John Ross Robertson Junior Public School
Elementary: Public
1.35 km
Forest Hill Junior and Senior Public School
Elementary: Public
1.29 km
Allenby Junior Public School
Elementary: Public
0.50 km
Msgr Fraser College (Midtown Campus)
Secondary: Catholic
0.78 km
Forest Hill Collegiate Institute
Secondary: Public
1.09 km
Marshall McLuhan Catholic Secondary School
Secondary: Catholic
0.22 km
North Toronto Collegiate Institute
Secondary: Public
1.08 km
Lawrence Park Collegiate Institute
Secondary: Public
1.79 km
Northern Secondary School
Secondary: Public
1.55 km









