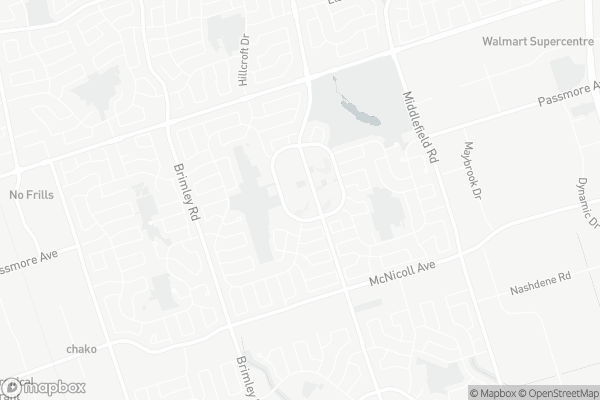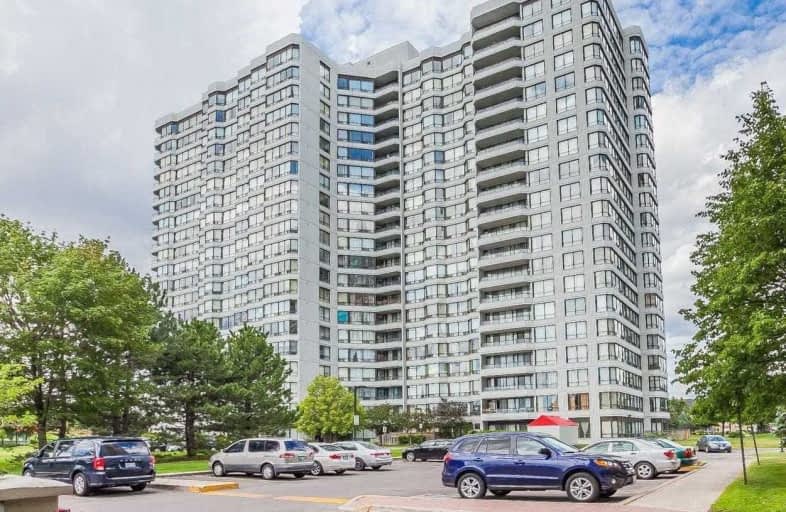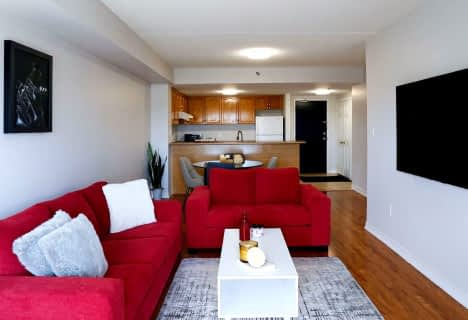Car-Dependent
- Almost all errands require a car.
Good Transit
- Some errands can be accomplished by public transportation.
Bikeable
- Some errands can be accomplished on bike.

The Divine Infant Catholic School
Elementary: CatholicÉcole élémentaire Laure-Rièse
Elementary: PublicAgnes Macphail Public School
Elementary: PublicPrince of Peace Catholic School
Elementary: CatholicBanting and Best Public School
Elementary: PublicMacklin Public School
Elementary: PublicDelphi Secondary Alternative School
Secondary: PublicMsgr Fraser-Midland
Secondary: CatholicFrancis Libermann Catholic High School
Secondary: CatholicFather Michael McGivney Catholic Academy High School
Secondary: CatholicAlbert Campbell Collegiate Institute
Secondary: PublicMiddlefield Collegiate Institute
Secondary: Public-
Milliken Park
5555 Steeles Ave E (btwn McCowan & Middlefield Rd.), Scarborough ON M9L 1S7 0.79km -
Denison Park
2.32km -
Highland Heights Park
30 Glendower Circt, Toronto ON 3.69km
-
TD Bank Financial Group
1571 Sandhurst Cir (at McCowan Rd.), Scarborough ON M1V 1V2 1.62km -
Banque Nationale du Canada
7380 McCowan Rd (at Denison St), Markham ON L3S 3H8 1.93km -
TD Bank Financial Group
7077 Kennedy Rd (at Steeles Ave. E, outside Pacific Mall), Markham ON L3R 0N8 2.54km
More about this building
View 330 Alton Towers Circle, Toronto- 2 bath
- 2 bed
- 800 sqft
310-5235 Finch Avenue East, Toronto, Ontario • M1S 5X3 • Agincourt North
- 1 bath
- 2 bed
- 700 sqft
306-5235 Finch Avenue East, Toronto, Ontario • M1S 5W8 • Agincourt North
- 2 bath
- 2 bed
- 1200 sqft
903-45 Silver Springs Boulevard, Toronto, Ontario • M1V 1R2 • L'Amoreaux
- 2 bath
- 2 bed
- 900 sqft
1101-350 Alton Towers Circle, Toronto, Ontario • M1V 5E3 • Milliken










