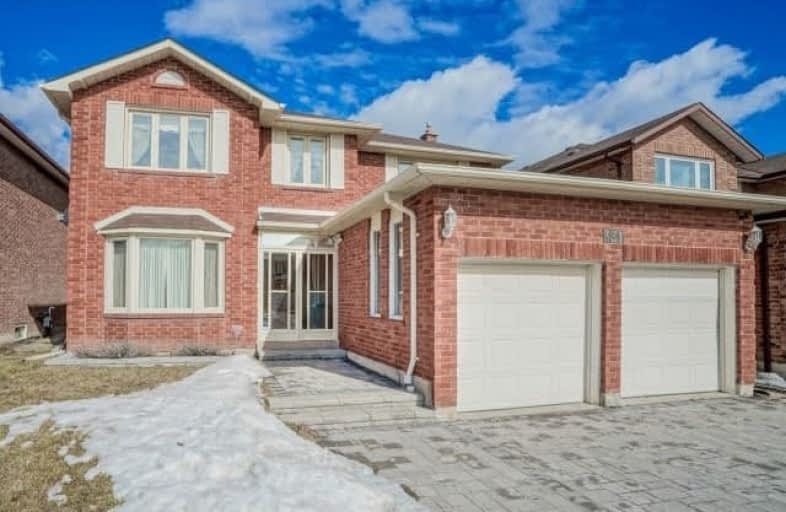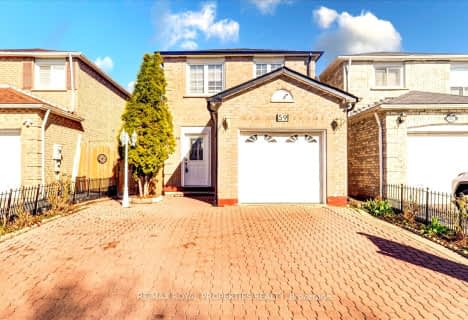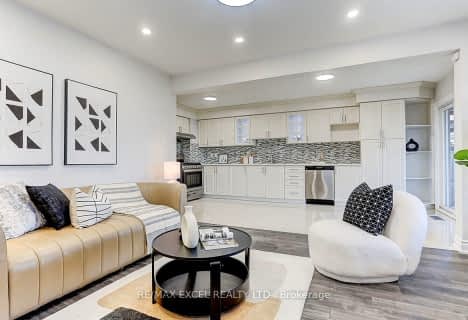
École élémentaire Laure-Rièse
Elementary: Public
0.73 km
St Benedict Catholic Elementary School
Elementary: Catholic
0.79 km
Prince of Peace Catholic School
Elementary: Catholic
0.39 km
Port Royal Public School
Elementary: Public
0.77 km
Banting and Best Public School
Elementary: Public
0.25 km
Wilclay Public School
Elementary: Public
0.50 km
Francis Libermann Catholic High School
Secondary: Catholic
2.47 km
Milliken Mills High School
Secondary: Public
2.16 km
Mary Ward Catholic Secondary School
Secondary: Catholic
2.36 km
Father Michael McGivney Catholic Academy High School
Secondary: Catholic
2.40 km
Albert Campbell Collegiate Institute
Secondary: Public
2.25 km
Middlefield Collegiate Institute
Secondary: Public
2.40 km
$
$1,199,999
- 4 bath
- 4 bed
35 Longsword Drive, Toronto, Ontario • M1V 2Z9 • Agincourt South-Malvern West







