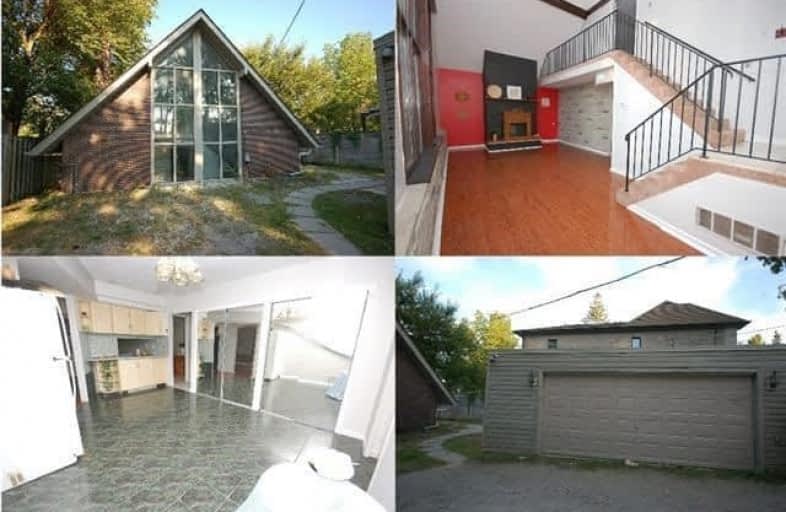
Highland Creek Public School
Elementary: Public
0.64 km
St Jean de Brebeuf Catholic School
Elementary: Catholic
1.74 km
John G Diefenbaker Public School
Elementary: Public
1.73 km
Meadowvale Public School
Elementary: Public
1.15 km
Morrish Public School
Elementary: Public
0.95 km
Cardinal Leger Catholic School
Elementary: Catholic
0.79 km
Native Learning Centre East
Secondary: Public
4.87 km
Maplewood High School
Secondary: Public
3.61 km
West Hill Collegiate Institute
Secondary: Public
1.95 km
Sir Oliver Mowat Collegiate Institute
Secondary: Public
2.51 km
St John Paul II Catholic Secondary School
Secondary: Catholic
2.22 km
Sir Wilfrid Laurier Collegiate Institute
Secondary: Public
4.86 km


