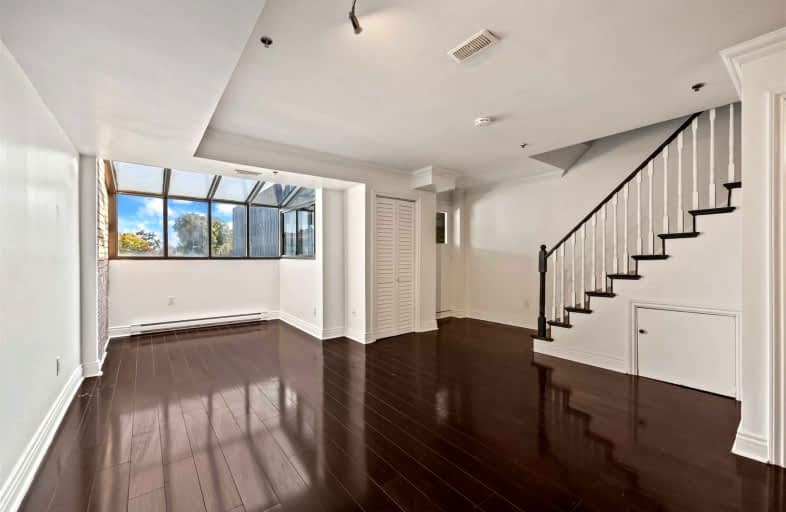Car-Dependent
- Most errands require a car.
Excellent Transit
- Most errands can be accomplished by public transportation.
Very Bikeable
- Most errands can be accomplished on bike.

Blythwood Junior Public School
Elementary: PublicBlessed Sacrament Catholic School
Elementary: CatholicJohn Ross Robertson Junior Public School
Elementary: PublicJohn Wanless Junior Public School
Elementary: PublicGlenview Senior Public School
Elementary: PublicBedford Park Public School
Elementary: PublicSt Andrew's Junior High School
Secondary: PublicLoretto Abbey Catholic Secondary School
Secondary: CatholicMarshall McLuhan Catholic Secondary School
Secondary: CatholicNorth Toronto Collegiate Institute
Secondary: PublicLawrence Park Collegiate Institute
Secondary: PublicNorthern Secondary School
Secondary: Public-
Lytton Park
1.91km -
Windfields Park
2.65km -
Harrison Garden Blvd Dog Park
Harrison Garden Blvd, North York ON M2N 0C3 2.98km
-
RBC Royal Bank
4789 Yonge St (Yonge), North York ON M2N 0G3 3.39km -
TD Bank Financial Group
580 Sheppard Ave W, Downsview ON M3H 2S1 3.98km -
Scotiabank
1500 Don Mills Rd (York Mills), Toronto ON M3B 3K4 5.25km
- — bath
- — bed
- — sqft
Apt A-2582 Yonge Street, Toronto, Ontario • M4P 2J3 • Lawrence Park South
- 1 bath
- 2 bed
- 700 sqft
Main-138 Woburn Avenue, Toronto, Ontario • M5M 1K7 • Lawrence Park North














