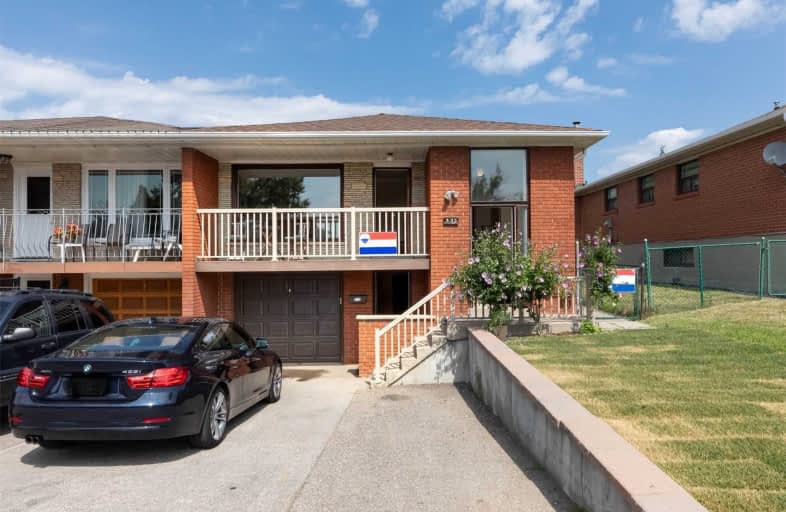
Blacksmith Public School
Elementary: Public
0.22 km
Gosford Public School
Elementary: Public
1.12 km
Shoreham Public School
Elementary: Public
0.91 km
Brookview Middle School
Elementary: Public
1.01 km
St Charles Garnier Catholic School
Elementary: Catholic
1.42 km
St Augustine Catholic School
Elementary: Catholic
0.60 km
Emery EdVance Secondary School
Secondary: Public
2.93 km
Msgr Fraser College (Norfinch Campus)
Secondary: Catholic
1.75 km
C W Jefferys Collegiate Institute
Secondary: Public
2.76 km
Emery Collegiate Institute
Secondary: Public
2.90 km
James Cardinal McGuigan Catholic High School
Secondary: Catholic
2.94 km
Westview Centennial Secondary School
Secondary: Public
2.32 km
$
$899,900
- 2 bath
- 3 bed
74 Derrydown Road West, Toronto, Ontario • M3J 1R5 • York University Heights
$
$874,900
- 2 bath
- 3 bed
- 1100 sqft
94 Topcliff Avenue, Toronto, Ontario • M3N 1L8 • Glenfield-Jane Heights







