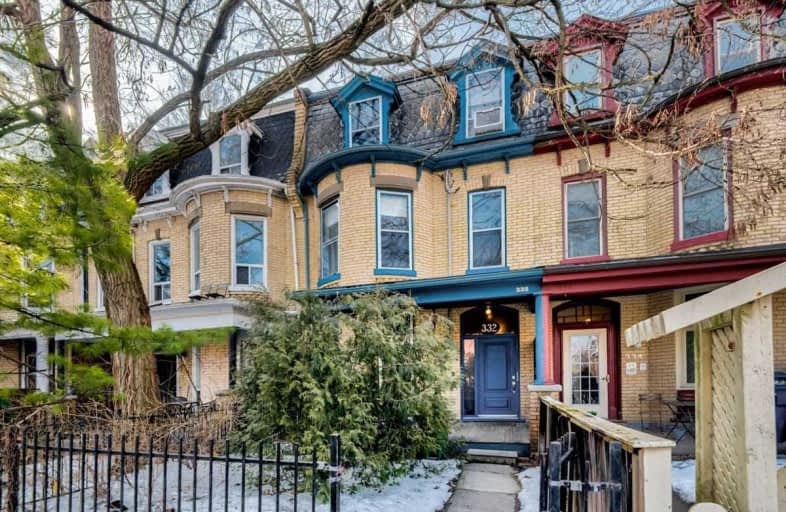
Msgr Fraser College (OL Lourdes Campus)
Elementary: Catholic
0.42 km
Collège français élémentaire
Elementary: Public
0.50 km
École élémentaire Gabrielle-Roy
Elementary: Public
0.71 km
Winchester Junior and Senior Public School
Elementary: Public
0.33 km
Lord Dufferin Junior and Senior Public School
Elementary: Public
0.42 km
Our Lady of Lourdes Catholic School
Elementary: Catholic
0.43 km
Msgr Fraser College (St. Martin Campus)
Secondary: Catholic
0.76 km
Native Learning Centre
Secondary: Public
0.64 km
St Michael's Choir (Sr) School
Secondary: Catholic
1.01 km
Collège français secondaire
Secondary: Public
0.47 km
Msgr Fraser-Isabella
Secondary: Catholic
0.86 km
Jarvis Collegiate Institute
Secondary: Public
0.54 km


