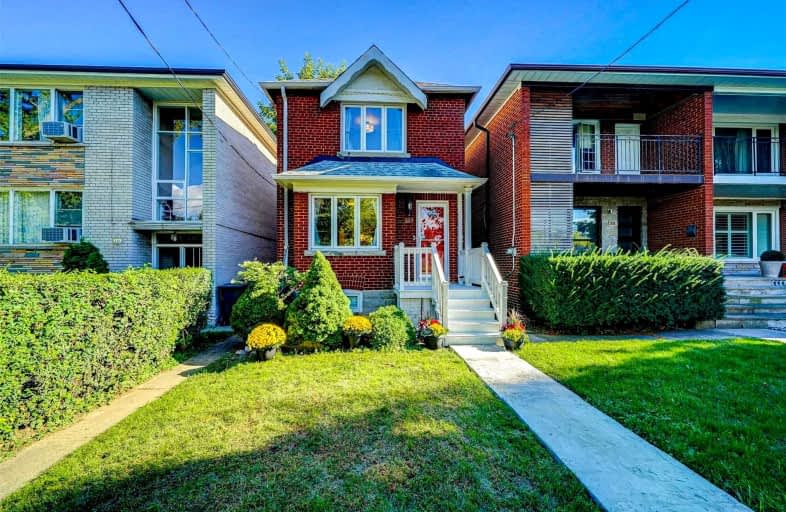Somewhat Walkable
- Some errands can be accomplished on foot.
Excellent Transit
- Most errands can be accomplished by public transportation.
Bikeable
- Some errands can be accomplished on bike.

Spectrum Alternative Senior School
Elementary: PublicHodgson Senior Public School
Elementary: PublicSt Anselm Catholic School
Elementary: CatholicDavisville Junior Public School
Elementary: PublicEglinton Junior Public School
Elementary: PublicMaurice Cody Junior Public School
Elementary: PublicMsgr Fraser College (Midtown Campus)
Secondary: CatholicMsgr Fraser-Isabella
Secondary: CatholicLeaside High School
Secondary: PublicMarshall McLuhan Catholic Secondary School
Secondary: CatholicNorth Toronto Collegiate Institute
Secondary: PublicNorthern Secondary School
Secondary: Public-
The Red Lantern
228 Merton Street, Toronto, ON M4S 1A1 0.56km -
Kamasutra Indian Restaurant & Wine Bar
1522 Bayview Avenue, Toronto, ON M4G 3B4 0.8km -
McSorley's Wonderful Saloon & Grill
1544 Bayview Avenue, Toronto, ON M4G 3B6 0.82km
-
Tim Hortons
381 Mt Pleasant Rd, Toronto, ON M4S 2L5 0.29km -
At Origin Coffee
687 Mt Pleasant Road, Toronto, ON M4S 2N2 0.7km -
Starbucks
694 Mount Pleasant, Toronto, ON M4S 2N2 0.72km
-
Shoppers Drug Mart
1601 Bayview Avenue, Toronto, ON M4G 3B5 0.91km -
Shoppers Drugmart
759 Mount Pleasant Avenue, Toronto, ON M4P 2Z4 0.92km -
Shoppers Drug Mart
759 Mt. Pleasant Rd, Toronto, ON M4S 2N4 0.89km
-
Delimark Cafes
477 Mount Pleasant Road, Toronto, ON M4S 2L9 0.22km -
KFC
415 Mount Pleasant Road, Toronto, ON M4S 2L5 0.27km -
Starving Artist
505 Mount Pleasant Road, Toronto, ON M4S 0.28km
-
Yonge Eglinton Centre
2300 Yonge St, Toronto, ON M4P 1E4 1.41km -
Leaside Village
85 Laird Drive, Toronto, ON M4G 3T8 1.88km -
East York Town Centre
45 Overlea Boulevard, Toronto, ON M4H 1C3 2.79km
-
Kenpik Bulk Shop
151 Manor Rd E, Toronto, ON M4S 1R7 0.55km -
Tremblett's Valu-Mart
1500 Bayview Ave, Toronto, ON M4G 0.8km -
McDowell's Valu Mart
1500 Bayview Avenue, Toronto, ON M4G 3B4 0.8km
-
LCBO - Yonge Eglinton Centre
2300 Yonge St, Yonge and Eglinton, Toronto, ON M4P 1E4 1.41km -
Wine Rack
2447 Yonge Street, Toronto, ON M4P 2E7 1.66km -
LCBO
111 St Clair Avenue W, Toronto, ON M4V 1N5 2km
-
Esso
381 Mount Pleasant Road, Toronto, ON M4S 2L5 0.33km -
Circle K
381 Mt Pleasant Road, Toronto, ON M4S 2L5 0.33km -
Petro-Canada
536 Mount Pleasant Road, Toronto, ON M4S 2M2 0.37km
-
Mount Pleasant Cinema
675 Mt Pleasant Rd, Toronto, ON M4S 2N2 0.67km -
Cineplex Cinemas
2300 Yonge Street, Toronto, ON M4P 1E4 1.41km -
Cineplex Cinemas Varsity and VIP
55 Bloor Street W, Toronto, ON M4W 1A5 3.49km
-
Toronto Public Library - Mount Pleasant
599 Mount Pleasant Road, Toronto, ON M4S 2M5 0.48km -
Toronto Public Library - Leaside
165 McRae Drive, Toronto, ON M4G 1S8 1.43km -
Toronto Public Library - Northern District Branch
40 Orchard View Boulevard, Toronto, ON M4R 1B9 1.54km
-
MCI Medical Clinics
160 Eglinton Avenue E, Toronto, ON M4P 3B5 1.12km -
SickKids
555 University Avenue, Toronto, ON M5G 1X8 1.47km -
Sunnybrook Health Sciences Centre
2075 Bayview Avenue, Toronto, ON M4N 3M5 2.4km
-
Robert Bateman Parkette
281 Chaplin Cres, Toronto ON 2.47km -
Alex Murray Parkette
107 Crescent Rd (South Drive), Toronto ON 2.53km -
Craigleigh Gardens
160 South Dr (at Elm Ave), Toronto ON 2.77km
-
RBC Royal Bank
2346 Yonge St (at Orchard View Blvd.), Toronto ON M4P 2W7 1.48km -
RBC Royal Bank
65 Overlea Blvd, Toronto ON M4H 1P1 3.37km -
RBC Royal Bank
1635 Ave Rd (at Cranbrooke Ave.), Toronto ON M5M 3X8 3.86km
- 1 bath
- 3 bed
- 1100 sqft
79 Cleveland Street, Toronto, Ontario • M4S 2W4 • Mount Pleasant East
- 2 bath
- 3 bed
218 Lawrence Avenue East, Toronto, Ontario • M4N 1T2 • Lawrence Park North
- 4 bath
- 4 bed
- 2000 sqft
121 Cottingham Street, Toronto, Ontario • M4V 1B9 • Yonge-St. Clair
- 3 bath
- 3 bed
13 Cruikshank Avenue, Toronto, Ontario • M4K 1S6 • Playter Estates-Danforth














