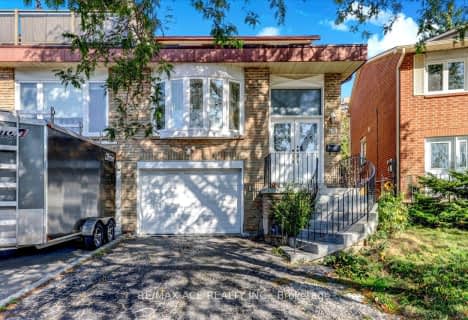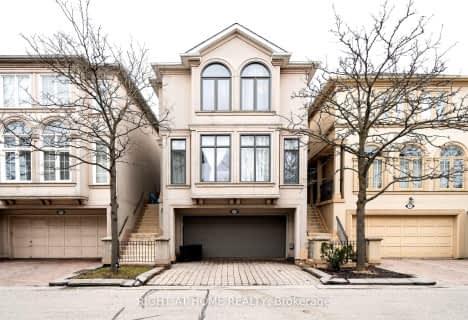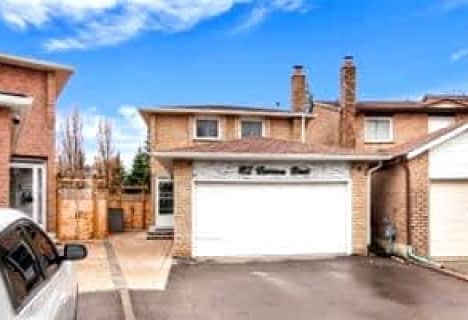
Fisherville Senior Public School
Elementary: Public
1.21 km
Wilmington Elementary School
Elementary: Public
1.53 km
Charlton Public School
Elementary: Public
1.76 km
Charles H Best Middle School
Elementary: Public
1.61 km
Louis-Honore Frechette Public School
Elementary: Public
1.08 km
Rockford Public School
Elementary: Public
0.55 km
North West Year Round Alternative Centre
Secondary: Public
1.24 km
Newtonbrook Secondary School
Secondary: Public
2.70 km
Vaughan Secondary School
Secondary: Public
2.02 km
William Lyon Mackenzie Collegiate Institute
Secondary: Public
3.18 km
Northview Heights Secondary School
Secondary: Public
1.10 km
St Elizabeth Catholic High School
Secondary: Catholic
2.40 km
$
$1,100,000
- 2 bath
- 4 bed
- 1100 sqft
80 Fallingdale Crescent East, Toronto, Ontario • M3J 1C5 • York University Heights
$
$1,199,999
- 4 bath
- 5 bed
- 2000 sqft
116 Robert Hicks Drive, Toronto, Ontario • M2R 3R4 • Willowdale West
$
$1,388,000
- 5 bath
- 4 bed
- 2000 sqft
17 Mortimer Court, Vaughan, Ontario • L4J 2P7 • Crestwood-Springfarm-Yorkhill












