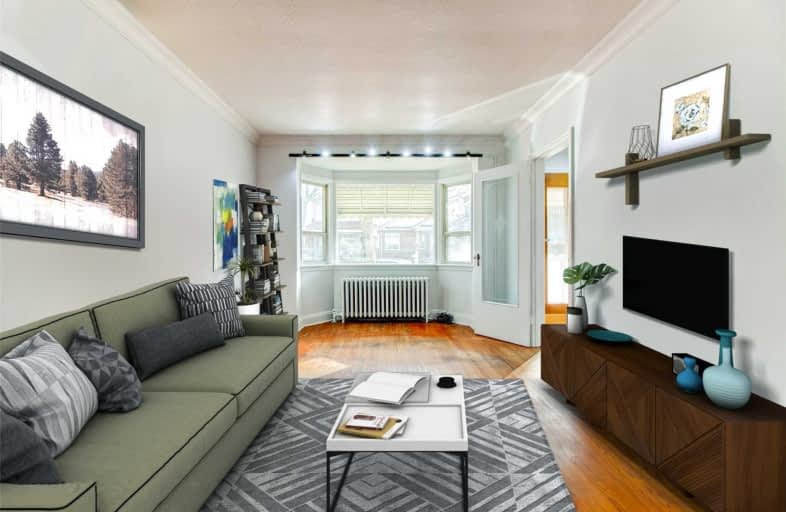
William J McCordic School
Elementary: Public
0.83 km
Parkside Elementary School
Elementary: Public
0.87 km
D A Morrison Middle School
Elementary: Public
0.34 km
St Nicholas Catholic School
Elementary: Catholic
0.85 km
Gledhill Junior Public School
Elementary: Public
0.81 km
Secord Elementary School
Elementary: Public
0.56 km
East York Alternative Secondary School
Secondary: Public
1.42 km
Notre Dame Catholic High School
Secondary: Catholic
1.94 km
St Patrick Catholic Secondary School
Secondary: Catholic
2.45 km
Monarch Park Collegiate Institute
Secondary: Public
2.16 km
East York Collegiate Institute
Secondary: Public
1.61 km
Malvern Collegiate Institute
Secondary: Public
1.77 km




