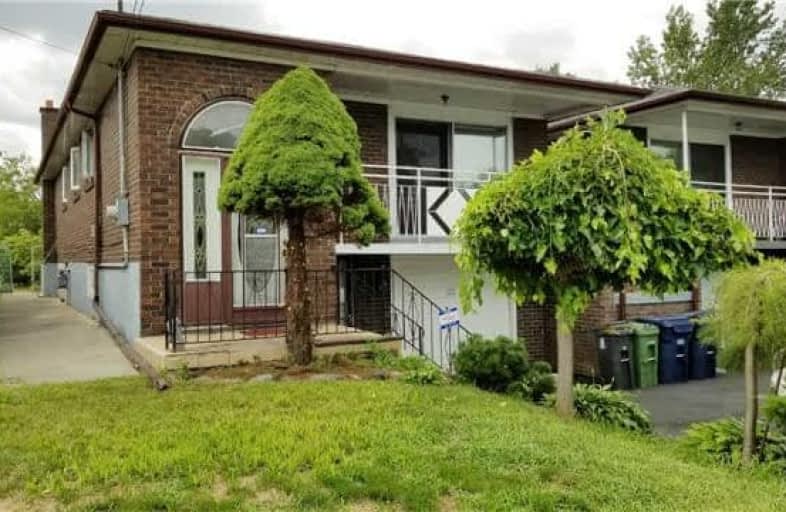
Highland Creek Public School
Elementary: Public
1.27 km
Galloway Road Public School
Elementary: Public
1.26 km
West Hill Public School
Elementary: Public
0.29 km
St Martin De Porres Catholic School
Elementary: Catholic
0.88 km
St Margaret's Public School
Elementary: Public
0.95 km
Joseph Brant Senior Public School
Elementary: Public
1.35 km
Native Learning Centre East
Secondary: Public
3.13 km
Maplewood High School
Secondary: Public
1.83 km
West Hill Collegiate Institute
Secondary: Public
0.19 km
Woburn Collegiate Institute
Secondary: Public
3.21 km
St John Paul II Catholic Secondary School
Secondary: Catholic
1.92 km
Sir Wilfrid Laurier Collegiate Institute
Secondary: Public
3.16 km




