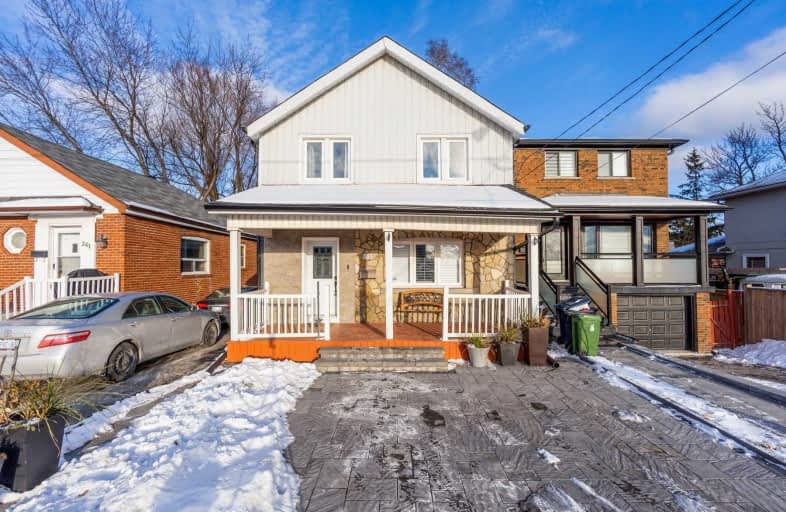
Immaculate Heart of Mary Catholic School
Elementary: Catholic
0.51 km
J G Workman Public School
Elementary: Public
0.88 km
Birch Cliff Heights Public School
Elementary: Public
0.47 km
Birch Cliff Public School
Elementary: Public
0.83 km
Warden Avenue Public School
Elementary: Public
1.01 km
Danforth Gardens Public School
Elementary: Public
1.13 km
Caring and Safe Schools LC3
Secondary: Public
3.28 km
Scarborough Centre for Alternative Studi
Secondary: Public
3.25 km
Neil McNeil High School
Secondary: Catholic
2.70 km
Birchmount Park Collegiate Institute
Secondary: Public
0.47 km
Blessed Cardinal Newman Catholic School
Secondary: Catholic
2.68 km
SATEC @ W A Porter Collegiate Institute
Secondary: Public
2.63 km
$
$949,000
- 2 bath
- 3 bed
14 Chesapeake Avenue North, Toronto, Ontario • M1L 1T2 • Clairlea-Birchmount
$
$949,000
- 3 bath
- 3 bed
43 North Bonnington Avenue, Toronto, Ontario • M1K 1X3 • Clairlea-Birchmount













